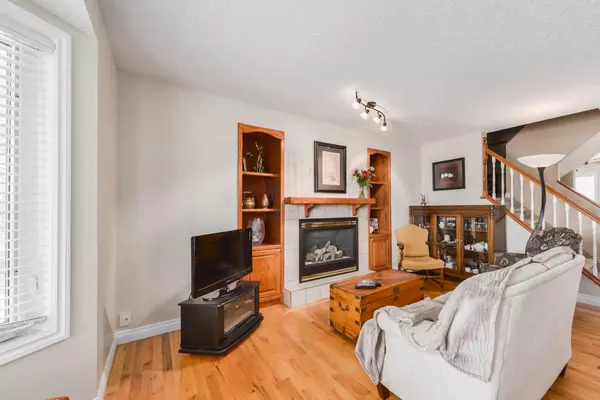For more information regarding the value of a property, please contact us for a free consultation.
243 Banister DR Okotoks, AB T1S 1P7
Want to know what your home might be worth? Contact us for a FREE valuation!

Our team is ready to help you sell your home for the highest possible price ASAP
Key Details
Sold Price $500,000
Property Type Single Family Home
Sub Type Semi Detached (Half Duplex)
Listing Status Sold
Purchase Type For Sale
Square Footage 1,387 sqft
Price per Sqft $360
Subdivision Suntree
MLS® Listing ID A2171614
Sold Date 10/21/24
Style 2 Storey,Side by Side
Bedrooms 4
Full Baths 3
Half Baths 1
Originating Board Calgary
Year Built 1999
Annual Tax Amount $3,201
Tax Year 2024
Lot Size 3,218 Sqft
Acres 0.07
Property Description
Looking for a unique home with character? Start your day in a spacious master bedroom with soaring vaulted ceilings and pamper yourself in the luxurious ensuite featuring an extra-long vanity and a relaxing claw-foot tub with stunning views of the Rocky Mountains. The well-designed kitchen makes meal prep a breeze, and the bright dining area—highlighted by large windows—overlooks a private, low-maintenance garden that's perfect for pets. This beautiful home is in one of the city's most desirable mature neighborhoods of SunTree, and best of all, there are NO condo fees, HOA fees, or GST! With three fully developed levels, there's plenty of room for everyone to spread out, including four generously sized bedrooms. New furnace in 2023. The detached garage provides secure parking for your vehicle and storage for your gear, with additional parking on a convenient pad. Other perks include a landscaped and fenced yard, all window coverings, and a finished basement—everything you need to settle in right away! Why rent when you can own? Compare and see the incredible value in this home. No extra fees, no compromises—just a move-in-ready property waiting for you!
Location
Province AB
County Foothills County
Zoning TN
Direction W
Rooms
Other Rooms 1
Basement Finished, Full
Interior
Interior Features Vaulted Ceiling(s)
Heating Forced Air, Natural Gas
Cooling None
Flooring Carpet, Hardwood
Fireplaces Number 1
Fireplaces Type Gas
Appliance Dishwasher, Dryer, Electric Stove, Garage Control(s), Microwave Hood Fan, Refrigerator, Washer
Laundry Main Level
Exterior
Parking Features Single Garage Detached
Garage Spaces 2.0
Garage Description Single Garage Detached
Fence Fenced
Community Features Golf, Shopping Nearby
Roof Type Asphalt Shingle
Porch Front Porch
Lot Frontage 29.53
Exposure W
Total Parking Spaces 2
Building
Lot Description Back Lane, Landscaped, Rectangular Lot, Views
Foundation Poured Concrete
Architectural Style 2 Storey, Side by Side
Level or Stories Two
Structure Type Vinyl Siding,Wood Frame
Others
Restrictions Utility Right Of Way
Tax ID 93005843
Ownership Private
Read Less



