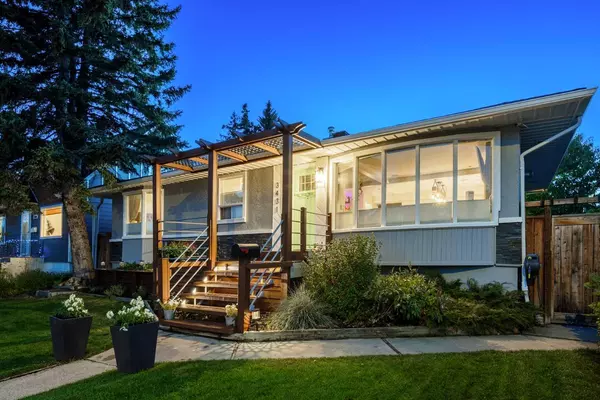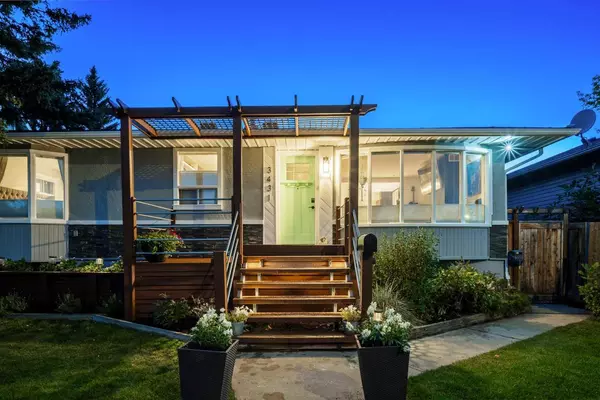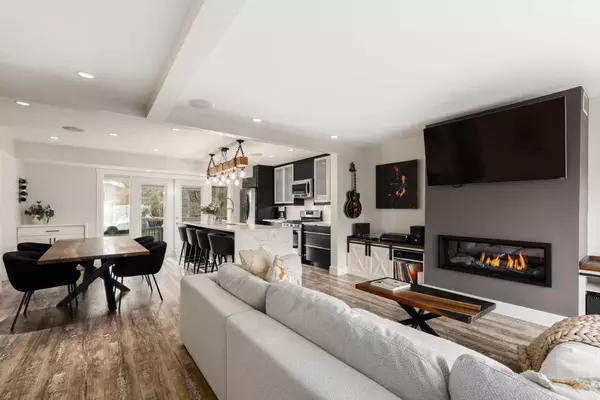For more information regarding the value of a property, please contact us for a free consultation.
3431 32 ST SW Calgary, AB T3E 2S4
Want to know what your home might be worth? Contact us for a FREE valuation!

Our team is ready to help you sell your home for the highest possible price ASAP
Key Details
Sold Price $825,000
Property Type Single Family Home
Sub Type Detached
Listing Status Sold
Purchase Type For Sale
Square Footage 1,121 sqft
Price per Sqft $735
Subdivision Rutland Park
MLS® Listing ID A2172164
Sold Date 10/24/24
Style Bungalow
Bedrooms 3
Full Baths 2
Half Baths 1
Originating Board Calgary
Year Built 1953
Annual Tax Amount $4,569
Tax Year 2024
Lot Size 5,941 Sqft
Acres 0.14
Property Description
OPEN HOUSE SAT, OCT 12, 1PM - 3 PM. Welcome to your dream home at 3431 32 Street SW, nestled in the sought-after community of Rutland Park. This beautifully renovated bungalow is move-in ready, with nothing needing updates, making it the perfect sanctuary for working professionals or those looking to downsize. As you step inside, you're greeted by heated flooring throughout, fresh paint, and a stunning gas fireplace that adds warmth and elegance to the open-concept living space. The inviting living/dining area seamlessly flows into a chef's kitchen, featuring gorgeous quartz countertops (2024) with a waterfall edge, stainless steel appliances including a brand new fridge (2024), a gas range stove, updated lighting, and a built-in sonos speaker system. Enjoy casual dining with built-in cabinetry, floating shelves, and a wine rack, all while overlooking your private WEST-facing yard. The spacious primary bedroom is a true retreat, comfortably accommodating a king-size bed. It boasts a cozy bay window and a large walk-in closet with custom built-ins. The spa-like 5pc ensuite is nothing short of luxurious, featuring heated floors, a dual vanity, a clawfoot tub, and a zero threshold accessible steam shower with a rainfall shower head. Step outside from the ensuite to your new hot tub, surrounded by privacy walls, perfect for unwinding after a long day. Custom honeycomb blinds and a half bath complete the main level. The separate access to the basement reveals two generous bedrooms (egress window to be installed Oct 24), ideal for guests or an in-home office, along with a cozy living space, an updated 4pc bathroom, a cold storage room, and a spacious utility room. The backyard is a true showstopper! With a new composite deck (2022), gorgeous landscaping, and a projector screen for summer movie nights, it's an entertainer's paradise, complete with a dog run. The oversized HEATED garage comes with additional shelving providing ample space for all your vehicles and toys. Large planter boxes are included for the gardening enthusiast to grow vegetables or flowers. The beautifully landscaped front garden features a vibrant perennial garden filled with colourful blooms and hostas. Additional highlights include a water softener and filtration system, AC (2021), fresh carpets, an updated sump pump, and a security system with motion sensor lights. Both the electrical and plumbing have been updated with permits, ensuring peace of mind. Rutland Park is a quiet, friendly neighbourhood that offers access to some of the city's best schools, beautiful green spaces, and pathways for outdoor recreation. Enjoy the convenience of easy access to downtown, Marda Loop, and quick routes to Crowchild Trail. This move-in ready home is in fantastic condition and offers great potential for future development. All it needs is you—just grab the key and start your next chapter!
Location
Province AB
County Calgary
Area Cal Zone W
Zoning R-CG
Direction E
Rooms
Other Rooms 1
Basement Separate/Exterior Entry, Finished, Full
Interior
Interior Features Built-in Features, Ceiling Fan(s), Closet Organizers, Double Vanity, Dry Bar, French Door, Kitchen Island, No Smoking Home, Open Floorplan, Quartz Counters, Recessed Lighting, Separate Entrance, Soaking Tub, Storage, Sump Pump(s), Walk-In Closet(s)
Heating In Floor, Fireplace(s), Forced Air
Cooling Central Air
Flooring Carpet, Ceramic Tile, Laminate
Fireplaces Number 1
Fireplaces Type Gas, Living Room
Appliance Central Air Conditioner, Dishwasher, Dryer, Gas Cooktop, Microwave Hood Fan, Refrigerator, Washer, Water Softener, Window Coverings
Laundry In Basement
Exterior
Parking Features Double Garage Detached
Garage Spaces 2.0
Garage Description Double Garage Detached
Fence Fenced
Community Features Park, Playground, Schools Nearby, Shopping Nearby, Sidewalks, Street Lights, Tennis Court(s)
Roof Type Asphalt Shingle
Porch Deck, Front Porch, Rear Porch
Lot Frontage 49.16
Total Parking Spaces 2
Building
Lot Description Back Lane, Back Yard, Front Yard, Garden, Gentle Sloping, Interior Lot, Landscaped, Private
Foundation Poured Concrete
Architectural Style Bungalow
Level or Stories One
Structure Type Brick,Stucco,Wood Frame
Others
Restrictions Restrictive Covenant
Tax ID 94940290
Ownership Private
Read Less



