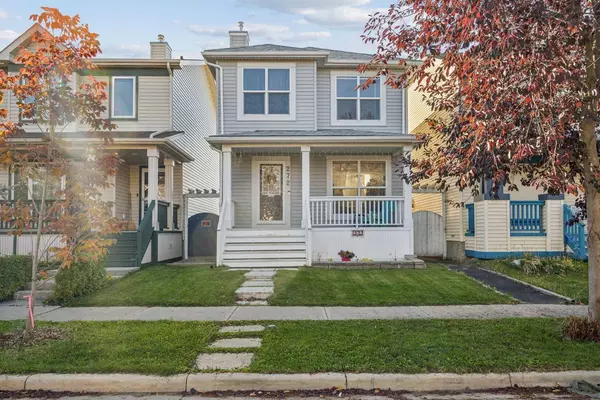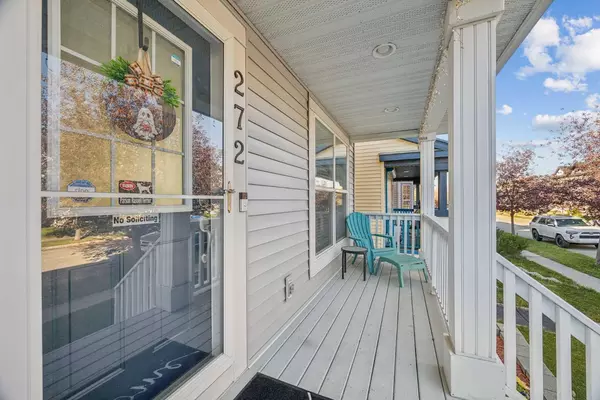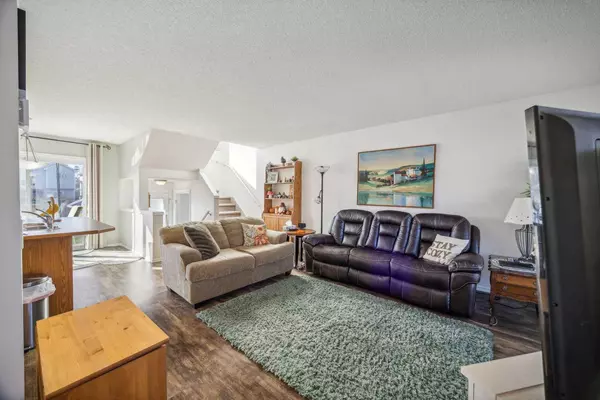For more information regarding the value of a property, please contact us for a free consultation.
272 Prestwick HTS SE Calgary, AB T2Z 4K3
Want to know what your home might be worth? Contact us for a FREE valuation!

Our team is ready to help you sell your home for the highest possible price ASAP
Key Details
Sold Price $517,500
Property Type Single Family Home
Sub Type Detached
Listing Status Sold
Purchase Type For Sale
Square Footage 1,121 sqft
Price per Sqft $461
Subdivision Mckenzie Towne
MLS® Listing ID A2170577
Sold Date 10/24/24
Style 2 Storey
Bedrooms 3
Full Baths 1
Half Baths 1
HOA Fees $18/ann
HOA Y/N 1
Originating Board Calgary
Year Built 2003
Annual Tax Amount $2,795
Tax Year 2024
Lot Size 2,734 Sqft
Acres 0.06
Property Description
Welcome to this meticulously maintained 3-bedroom + den, 2 -bathroom home, nestled in the heart of Prestwick, SE Calgary. Owned by the original owners, this cozy home is perfect for small families or first-time buyers. The main floor offers a bright, open-concept layout with a spacious living and dining area. Sliding glass doors off the dining room lead to a beautifully landscaped backyard, perfect for outdoor gatherings. The main floor also includes a convenient half-bathroom and a back door for easy access. Upstairs, you'll find 2 bedrooms, 1 full bathroom, and a versatile den that can serve as a 4th bedroom, home office, or playroom. The fully developed basement includes a 3rd bedroom, a large rec room for family activities, and a roughed-in bathroom, ready for your finishing touches. This home also features a parking pad, air conditioning for hot summer days, and major repairs have already been completed, offering peace of mind. Located within walking distance to parks, schools, shopping, and bus stops, this cute starter home combines comfort and convenience. Please read private remarks for more details.
Location
Province AB
County Calgary
Area Cal Zone Se
Zoning R-G
Direction N
Rooms
Basement Finished, Full
Interior
Interior Features Bathroom Rough-in, Ceiling Fan(s), Kitchen Island, Open Floorplan
Heating Forced Air
Cooling Central Air
Flooring Carpet, Vinyl Plank
Appliance Central Air Conditioner, Dishwasher, Dryer, Electric Stove, Microwave, Range Hood, Refrigerator, Washer, Window Coverings
Laundry In Basement
Exterior
Parking Features Parking Pad
Garage Description Parking Pad
Fence Fenced
Community Features Playground, Schools Nearby, Shopping Nearby, Sidewalks, Street Lights, Walking/Bike Paths
Amenities Available None
Roof Type Asphalt Shingle
Porch Deck
Lot Frontage 25.1
Total Parking Spaces 2
Building
Lot Description Back Lane, Back Yard, Zero Lot Line
Foundation Poured Concrete
Architectural Style 2 Storey
Level or Stories Two
Structure Type Vinyl Siding,Wood Frame
Others
Restrictions None Known
Tax ID 95465672
Ownership Private
Read Less



