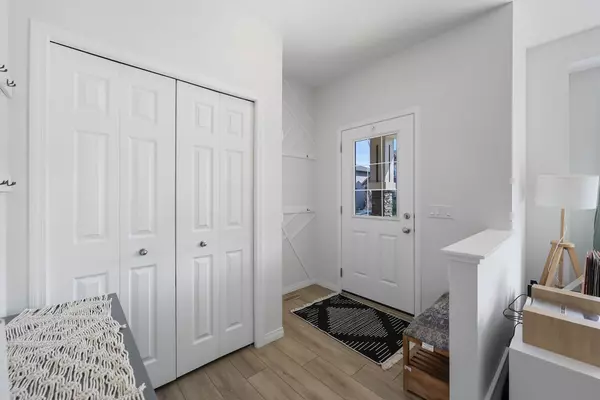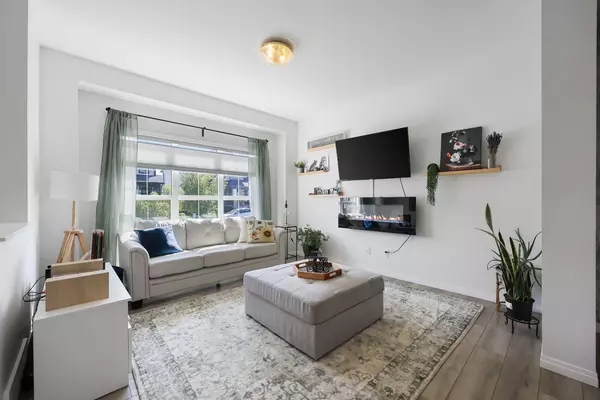For more information regarding the value of a property, please contact us for a free consultation.
79 Hillcrest Close SW Airdrie, AB T4B4B3
Want to know what your home might be worth? Contact us for a FREE valuation!

Our team is ready to help you sell your home for the highest possible price ASAP
Key Details
Sold Price $630,000
Property Type Single Family Home
Sub Type Detached
Listing Status Sold
Purchase Type For Sale
Square Footage 1,821 sqft
Price per Sqft $345
Subdivision Hillcrest
MLS® Listing ID A2159673
Sold Date 10/24/24
Style 3 Storey
Bedrooms 4
Full Baths 3
Half Baths 1
Originating Board Calgary
Year Built 2019
Annual Tax Amount $3,791
Tax Year 2024
Lot Size 3,218 Sqft
Acres 0.07
Property Description
Price reduced and sellers are motivated! Welcome to this exceptional three-story gem in the serene and picturesque community of Hillcrest Airdrie. This rare find boasts 3 floors with four generously-sized bedrooms above grade, providing ample space for your family to grow and thrive. Enjoy the luxury of central air conditioning on warm days, while the heated double garage ensures comfort during chilly months. Step outside onto the beautiful deck, complete with a natural gas BBQ hookup—perfect for summer gatherings. The unfinished basement features high ceilings, offering endless potential for customization to suit your needs. With its proximity to several top-rated schools, this home combines tranquility with convenience, making it an ideal setting for family life.
Location
Province AB
County Airdrie
Zoning R1-L
Direction S
Rooms
Other Rooms 1
Basement Full, Unfinished
Interior
Interior Features High Ceilings, No Smoking Home, Open Floorplan, Pantry, Stone Counters, Vinyl Windows, Walk-In Closet(s)
Heating Forced Air, Natural Gas
Cooling Central Air
Flooring Carpet, Laminate
Fireplaces Number 1
Fireplaces Type Electric, Living Room
Appliance Central Air Conditioner, Dishwasher, Microwave Hood Fan, Refrigerator, Stove(s), Washer/Dryer, Window Coverings
Laundry Upper Level
Exterior
Parking Features Double Garage Detached, Heated Garage
Garage Spaces 1.0
Garage Description Double Garage Detached, Heated Garage
Fence Fenced
Community Features Park, Playground, Schools Nearby, Shopping Nearby, Sidewalks, Street Lights
Roof Type Asphalt Shingle
Porch Deck
Lot Frontage 28.02
Total Parking Spaces 2
Building
Lot Description Back Yard, Front Yard, Lawn
Foundation Poured Concrete
Architectural Style 3 Storey
Level or Stories Three Or More
Structure Type Vinyl Siding,Wood Frame
Others
Restrictions Restrictive Covenant-Building Design/Size
Tax ID 93049297
Ownership Private
Read Less



