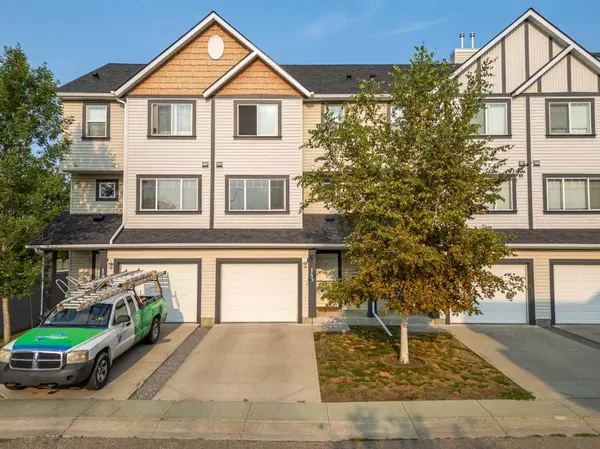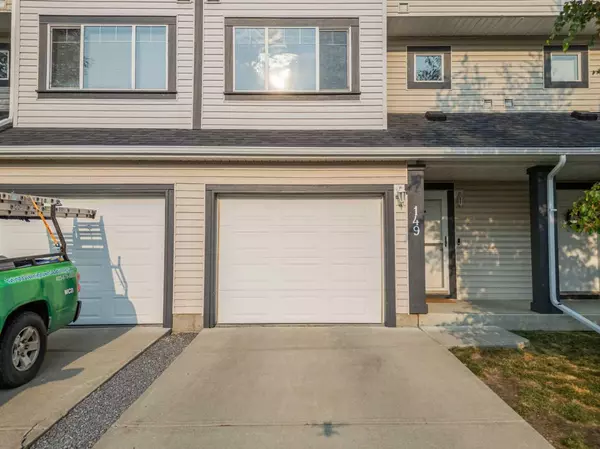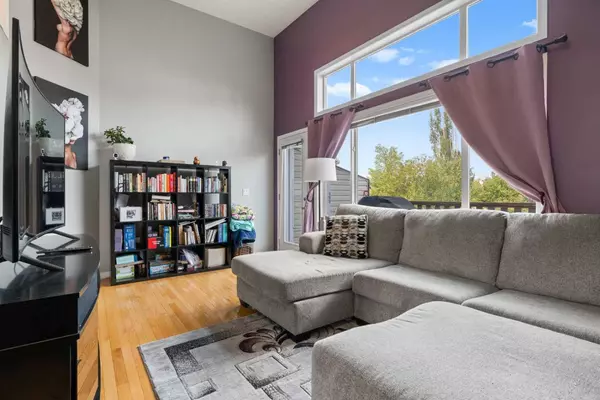For more information regarding the value of a property, please contact us for a free consultation.
149 Everhollow HTS SW Calgary, AB T2Y 5B3
Want to know what your home might be worth? Contact us for a FREE valuation!

Our team is ready to help you sell your home for the highest possible price ASAP
Key Details
Sold Price $410,000
Property Type Townhouse
Sub Type Row/Townhouse
Listing Status Sold
Purchase Type For Sale
Square Footage 1,256 sqft
Price per Sqft $326
Subdivision Evergreen
MLS® Listing ID A2153460
Sold Date 10/26/24
Style 4 Level Split
Bedrooms 2
Full Baths 2
Half Baths 1
Condo Fees $534
Originating Board Calgary
Year Built 2005
Annual Tax Amount $2,234
Tax Year 2024
Lot Size 1,360 Sqft
Acres 0.03
Property Description
OPEN HOUSE SATURDAY OCT. 5TH 12-2! PRICE ADJUSTMENT! Welcome Home to Ashton Green! This lovely townhome complex is situated in the heart of Evergreen, with incredibly easy access out to Stoney Trail, a few blocks from the walking and biking paths of Fish Creek Park, shopping plazas and an abundance of schools for kids of all ages! Walking up you are greeted by a single attached garage plus a driveway for ease of two vehicles to park. There is also ample visitor parking for all your family and friends to come by. The entry level foyer is spacious, and leads up to your boasting living room with enormously tall ceilings and windows letting all the natural light shine in. Off this level is your private balcony, large enough for a full patio set and a BBQ. One floor up is your kitchen/dining domain. Kitchen has tons of storage, and the dining area is generous enough for the whole family. A half bathroom and laundry area complete this level. The upper level is comprised of TWO Primary Bedrooms, each with large sunny windows, their own en-suite bathrooms, and walk in closets. The lower level is fully complete and is setup for a secondary living/games room, a bar area, or utilize this space for a home office or storage. Book your private showing today!
Location
Province AB
County Calgary
Area Cal Zone S
Zoning M-1 d75
Direction W
Rooms
Other Rooms 1
Basement Finished, Full
Interior
Interior Features Chandelier, Closet Organizers, High Ceilings, Laminate Counters, Pantry, Storage, Walk-In Closet(s)
Heating Forced Air
Cooling None
Flooring Carpet, Hardwood, Linoleum
Appliance Dishwasher, Electric Stove, Garage Control(s), Microwave Hood Fan, Refrigerator, Washer/Dryer, Window Coverings
Laundry In Unit, Main Level
Exterior
Parking Features Single Garage Attached
Garage Spaces 1.0
Garage Description Single Garage Attached
Fence None
Community Features Park, Playground, Schools Nearby, Shopping Nearby, Sidewalks, Street Lights, Walking/Bike Paths
Amenities Available Trash, Visitor Parking
Roof Type Asphalt Shingle
Porch Balcony(s)
Lot Frontage 66.14
Total Parking Spaces 2
Building
Lot Description Fruit Trees/Shrub(s), Front Yard, Low Maintenance Landscape, Greenbelt
Foundation Poured Concrete
Architectural Style 4 Level Split
Level or Stories 4 Level Split
Structure Type Vinyl Siding,Wood Frame
Others
HOA Fee Include Insurance,Maintenance Grounds,Parking,Professional Management,Reserve Fund Contributions,Snow Removal,Trash
Restrictions Restrictive Covenant,Utility Right Of Way
Ownership Private
Pets Allowed Restrictions, Yes
Read Less
GET MORE INFORMATION




