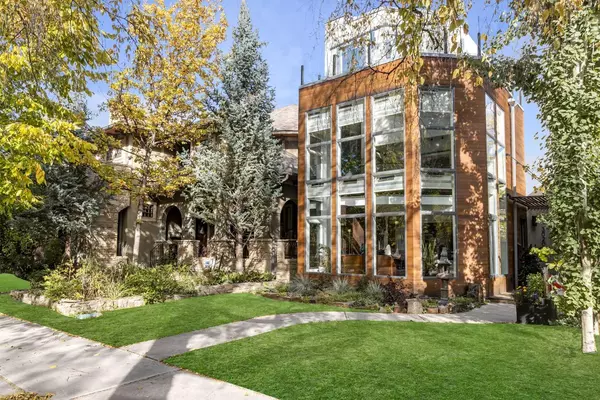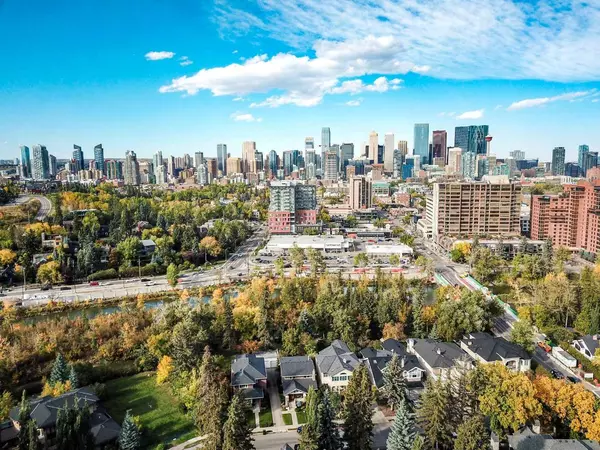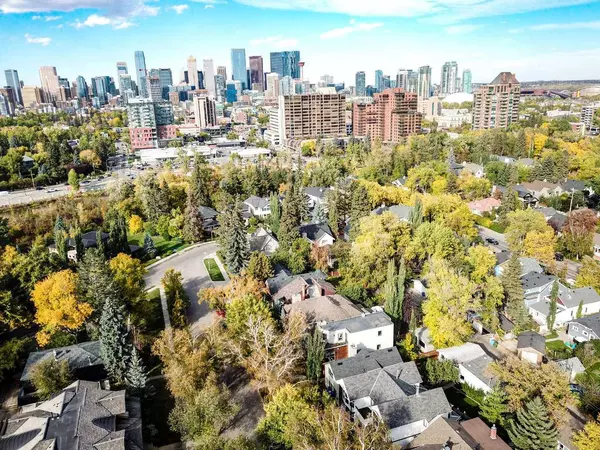For more information regarding the value of a property, please contact us for a free consultation.
3020 5 ST SW Calgary, AB T2S 2C4
Want to know what your home might be worth? Contact us for a FREE valuation!

Our team is ready to help you sell your home for the highest possible price ASAP
Key Details
Sold Price $1,550,000
Property Type Single Family Home
Sub Type Detached
Listing Status Sold
Purchase Type For Sale
Square Footage 2,237 sqft
Price per Sqft $692
Subdivision Rideau Park
MLS® Listing ID A2172424
Sold Date 10/27/24
Style 3 Storey
Bedrooms 3
Full Baths 2
Half Baths 1
Originating Board Calgary
Year Built 1974
Annual Tax Amount $8,302
Tax Year 2024
Lot Size 3,089 Sqft
Acres 0.07
Property Description
Experience Unparalleled Luxury in Rideau Park
Nestled on one of the most coveted streets in the exclusive Rideau Park community, this stunning 3-storey home exudes sophistication, elegance, and modern luxury. Extensively renovated in recent years, this architectural gem features a thoughtfully designed living space, with floor-to-ceiling windows spanning all three levels, giving the home an extraordinary all-glass façade that fills each room with abundant natural light. The addition of new automatic blinds throughout the home ensures both comfort and privacy at the touch of a button.
From the moment you enter, the grandeur of this residence is apparent. The main living area centers around a show-stopping custom wood-burning fireplace that stretches the entire height of the home, offering a dramatic focal point. The open-concept floor plan seamlessly connects the living, dining, and kitchen areas, perfect for entertaining and modern living. The custom kitchen is a chef's dream, featuring top-of-the-line Wolfe and Miele appliances, a striking Carrera marble waterfall island, and brand-new faucets, including a hot/cold drinking water feature installed in Fall 2023.
The primary retreat, located on the private third level, is a true sanctuary. Step onto your own roof-top balcony to enjoy serene views of the treetops and the downtown skyline, creating the perfect escape after a long day. The home's two additional bedrooms are bright and well-appointed, providing plenty of space for family or guests. The lower level offers a flexible space that's ideal for a fitness room, art studio, or extra storage.
The outdoor spaces are just as impressive. The fully landscaped and private backyard is surrounded by mature trees, creating a secluded oasis. A beautiful deck complete with a pergola-covered dining and BBQ space, along with a stone patio area that is ideal for entertaining friends and family. The front gardens have been expanded to enhance the home's curb appeal, and a new hose bib was added for convenient access.
In addition to the aesthetic upgrades, this home is also equipped with practical enhancements, including a new furnace (2022), water softener, instant hot water and filtration system, as well as newer shingles and exterior work. Ideally located within walking distance to the best amenities inner-city Calgary has to offer—boutique shopping, gourmet restaurants, cozy coffee shops, grocery stores, and scenic river pathways—this home truly offers the best of both luxury living and convenience. With Rideau Park K-9 School just around the corner, and the Roxboro off-leash dog park a few blocks away, it's an ideal location for families.
This remarkable home is a rare opportunity to live in one of Calgary's most sought-after neighborhoods, where luxury, style, history and comfort converge in perfect harmony.
Location
Province AB
County Calgary
Area Cal Zone Cc
Zoning R-CG
Direction W
Rooms
Other Rooms 1
Basement Finished, Full, Partially Finished
Interior
Interior Features Built-in Features, High Ceilings, Open Floorplan
Heating Forced Air
Cooling Central Air
Flooring Ceramic Tile, Hardwood
Fireplaces Number 1
Fireplaces Type Living Room, Metal, Stone, Wood Burning
Appliance Central Air Conditioner, Dishwasher, Dryer, Gas Cooktop, Oven-Built-In, Range Hood, Refrigerator, Washer, Water Softener, Window Coverings, Wine Refrigerator
Laundry In Basement
Exterior
Parking Features Double Garage Detached
Garage Spaces 2.0
Garage Description Double Garage Detached
Fence Fenced
Community Features Park, Playground, Schools Nearby, Shopping Nearby, Tennis Court(s), Walking/Bike Paths
Roof Type Asphalt Shingle
Porch Deck, Patio, Pergola, Rooftop Patio
Lot Frontage 25.07
Total Parking Spaces 2
Building
Lot Description Back Lane, Back Yard, Front Yard, Interior Lot, Landscaped, Many Trees
Foundation Poured Concrete
Architectural Style 3 Storey
Level or Stories Three Or More
Structure Type Cedar,Stucco,Wood Frame
Others
Restrictions None Known
Tax ID 95118771
Ownership Private
Read Less



