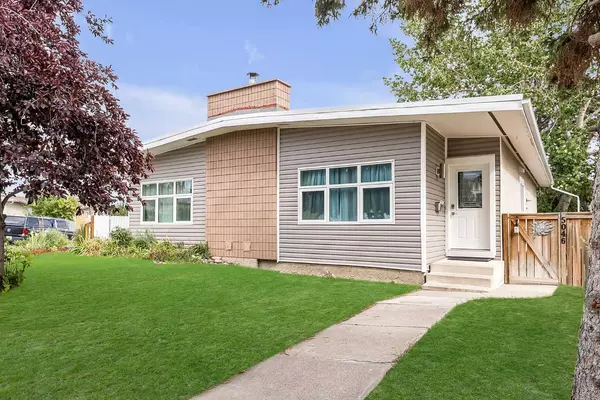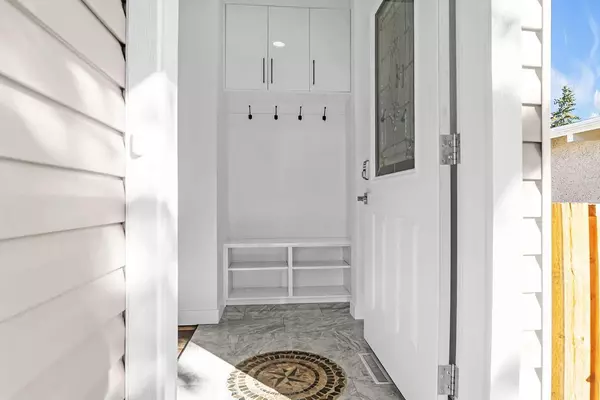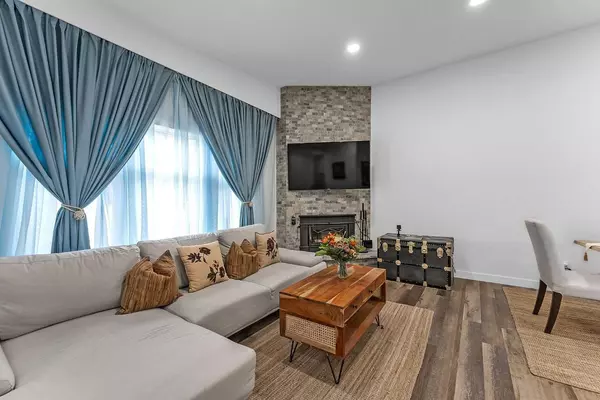For more information regarding the value of a property, please contact us for a free consultation.
5046 North Haven DR NW Calgary, AB T2K 2K4
Want to know what your home might be worth? Contact us for a FREE valuation!

Our team is ready to help you sell your home for the highest possible price ASAP
Key Details
Sold Price $615,000
Property Type Single Family Home
Sub Type Semi Detached (Half Duplex)
Listing Status Sold
Purchase Type For Sale
Square Footage 955 sqft
Price per Sqft $643
Subdivision North Haven
MLS® Listing ID A2167151
Sold Date 10/29/24
Style 4 Level Split,Side by Side
Bedrooms 4
Full Baths 2
Originating Board Calgary
Year Built 1966
Annual Tax Amount $2,558
Tax Year 2024
Lot Size 3,121 Sqft
Acres 0.07
Property Description
Welcome to this stunningly renovated 4-level split half duplex, where modern elegance meets cozy charm. The minimal upper stairs makes the home feel more like a bungalow. With 2 spacious bedrooms and a beautifully appointed full bath on the upper level, plus an additional 2 bedrooms and bath downstairs, this home offers ample space for families looking for more separation, or savvy buyers looking for rental potential.
Step inside and be captivated by the open-concept design, flooded with natural light. The inviting living room features a high-efficiency wood-burning fireplace, perfect for those cozy Calgary evenings. The heart of the home, the expansive C-shaped kitchen, boasts sleek stainless steel appliances, an electric cooktop, and a massive corner sink positioned perfectly by a large window to enjoy the view. Plus, a discreet European washer and dryer are tucked away in the cabinetry, maximizing your space.
The layout flows effortlessly into the dining area, while a hallway leads to the thoughtfully designed bathroom and the tranquil bedrooms, creating an ideal retreat.
Venture downstairs to find 2 generously sized bedrooms with ample natural light, along with convenient under-the-stairs storage and a spacious utility room. The lower level opens up to a cozy kitchen, a dedicated dining area, and a roomy living space—perfect for entertaining or unwinding after a long day.
This gem is ideally located 5 minutes from Nose Hill Park, 15 minutes to Calgary Airport, schools, and all the amenities you could need, with quick access (15-20 minutes) to downtown for your commuting convenience. This road culminates in a bus/vehicle trap, creating a quieter atmosphere despite being the main thoroughfare. Don't miss your chance to call this beautifully crafted home your own!
Location
Province AB
County Calgary
Area Cal Zone N
Zoning R-C2
Direction W
Rooms
Basement Separate/Exterior Entry, Finished, Full, Suite
Interior
Interior Features Open Floorplan, Separate Entrance, Storage, Vaulted Ceiling(s)
Heating Fireplace(s), Forced Air
Cooling None
Flooring Ceramic Tile, Hardwood
Fireplaces Number 1
Fireplaces Type Wood Burning
Appliance Built-In Oven, Dishwasher, Electric Cooktop, European Washer/Dryer Combination, Microwave, Range Hood, Refrigerator, Window Coverings
Laundry Lower Level, Main Level
Exterior
Parking Features Off Street, Stall
Garage Description Off Street, Stall
Fence Fenced
Community Features Park, Playground, Schools Nearby, Shopping Nearby, Sidewalks, Street Lights
Roof Type Flat Torch Membrane
Porch Deck
Lot Frontage 29.53
Total Parking Spaces 2
Building
Lot Description Back Lane, Back Yard, Cul-De-Sac, Front Yard, Lawn, Irregular Lot, Landscaped, Level, Private, Treed
Foundation Poured Concrete
Architectural Style 4 Level Split, Side by Side
Level or Stories 4 Level Split
Structure Type Stucco,Vinyl Siding,Wood Frame
Others
Restrictions Utility Right Of Way
Tax ID 95245265
Ownership Private
Read Less



