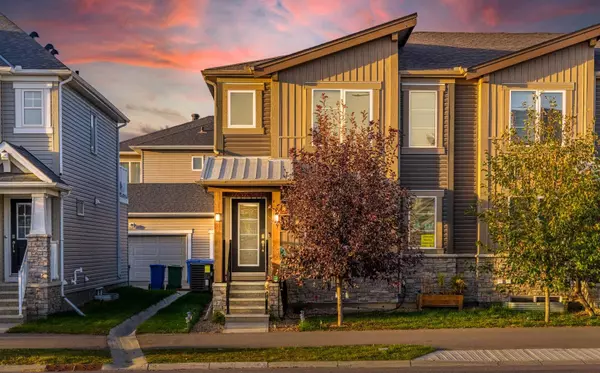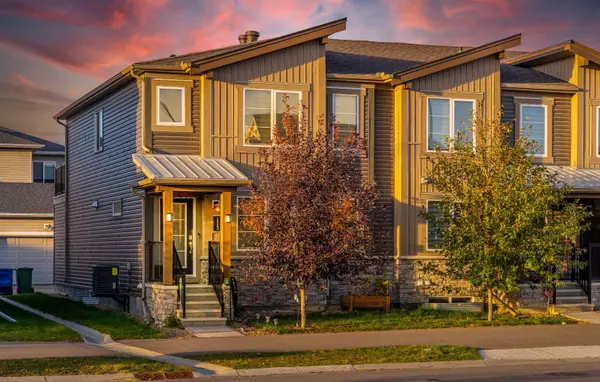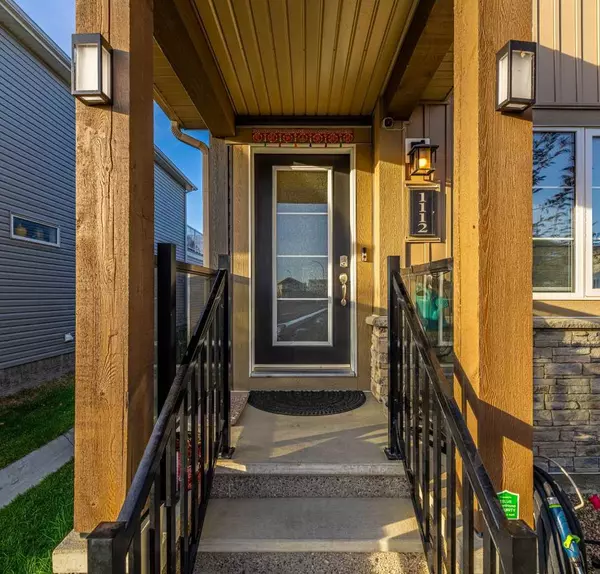For more information regarding the value of a property, please contact us for a free consultation.
1112 140 AVE NW Calgary, AB T3P 0Y9
Want to know what your home might be worth? Contact us for a FREE valuation!

Our team is ready to help you sell your home for the highest possible price ASAP
Key Details
Sold Price $520,000
Property Type Townhouse
Sub Type Row/Townhouse
Listing Status Sold
Purchase Type For Sale
Square Footage 1,375 sqft
Price per Sqft $378
Subdivision Carrington
MLS® Listing ID A2170913
Sold Date 10/31/24
Style 2 Storey
Bedrooms 3
Full Baths 2
Half Baths 1
Originating Board Calgary
Year Built 2019
Annual Tax Amount $3,207
Tax Year 2024
Lot Size 1,872 Sqft
Acres 0.04
Property Description
This stunning 3-bedroom townhome, loaded with builder and custom upgrades, features a double attached garage and is in a prime location with easy access to Stoney Trail. Walking distance to parks, playgrounds, a pond, and a nearby market with grocery stores, McDonald's, and other restaurants!
Key Features: End Unit Townhouse with front yard and sideyard
3 spacious bedrooms plus a bonus room and a massive balcony
Double attached garage (2-car)
No condo fees
Upgrades throughout, including quartz countertops, pot lights, soft-close cabinets, and an upgraded sink and appliances in the kitchen (including a gas range and a gas line on the balcony)
Ceiling fans throughout the home and central air conditioning for summer comfort
Full-sized mirrored cabinet in the top hallway, upgraded carpets, lighting, chandeliers, windows, faucets, and a walk-in shower in one of the bathrooms
The main floor boasts a spacious kitchen with a large pantry, a bright living room, and a dining area ideal for hosting family dinners and gatherings. A powder room completes this level, and the kitchen offers direct access to the attached double garage.
Upstairs, you'll find a generously sized bonus room with access to a private balcony, complete with a gas line for your BBQ. The master bedroom features a large window, a 3-piece ensuite, and ample closet space. The two additional bedrooms are also spacious, with a second bathroom featuring a walk-in shower.
You'll fall in love with the location and thoughtful layout of this upgraded home – a must-see for anyone seeking comfort, convenience, and style!
Location
Province AB
County Calgary
Area Cal Zone N
Zoning DC
Direction S
Rooms
Other Rooms 1
Basement Full, Unfinished
Interior
Interior Features Ceiling Fan(s), Pantry
Heating Standard
Cooling Central Air
Flooring Carpet, Vinyl
Appliance Built-In Gas Range, Central Air Conditioner, Dishwasher, Refrigerator, Washer/Dryer
Laundry Upper Level
Exterior
Parking Features Double Garage Attached
Garage Spaces 2.0
Garage Description Double Garage Attached
Fence None
Community Features Park, Playground, Shopping Nearby, Walking/Bike Paths
Roof Type Asphalt Shingle
Porch Balcony(s)
Lot Frontage 19.25
Exposure S
Total Parking Spaces 2
Building
Lot Description Back Lane
Foundation Other
Architectural Style 2 Storey
Level or Stories Two
Structure Type Vinyl Siding
Others
Restrictions None Known
Tax ID 95451821
Ownership Other
Read Less



