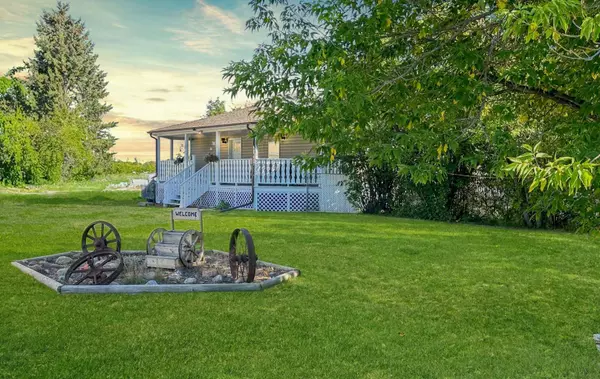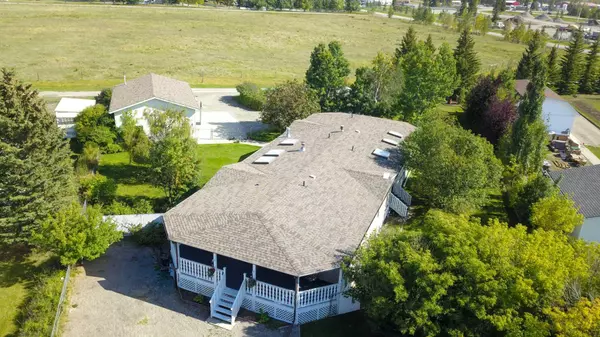For more information regarding the value of a property, please contact us for a free consultation.
23 33009 Range 55 Rural Mountain View County, AB T0M1X0
Want to know what your home might be worth? Contact us for a FREE valuation!

Our team is ready to help you sell your home for the highest possible price ASAP
Key Details
Sold Price $475,000
Property Type Single Family Home
Sub Type Detached
Listing Status Sold
Purchase Type For Sale
Square Footage 2,207 sqft
Price per Sqft $215
MLS® Listing ID A2167137
Sold Date 11/04/24
Style Bungalow
Bedrooms 3
Full Baths 2
Condo Fees $131
Originating Board Calgary
Year Built 1990
Annual Tax Amount $2,172
Tax Year 2024
Lot Size 0.690 Acres
Acres 0.69
Property Description
Welcome to your dream home, located just minutes west of Sundre in a serene subdivision. Nestled on just under an acre of fully mature, landscaped grounds, this property offers complete privacy with lush bushes and towering trees. The meticulously renovated home boasts a stunning modern kitchen featuring high-end luxury appliances, quartz countertops, and elegant tilework. Every room has been professionally renovated from the spacious bedrooms to the beautifully appointed bathrooms, all fully updated with the modern finishes.
The property has a large oversized heated shop 26x36 with back lane access, fixed wood shelving and workshop area. Large driveway and lots of parking for boats, rv's and toys.
Inside you will find over 2207 Sq Ft of living space, nicely laid out and open planned living, kitchen and dining with a wood stove and custom cabinetry, a beautiful living room and large dining area, both with French doors leading out onto the under-covered wrap around decks.
Main level laundry room, mudroom with ample room for freezers and lots of storage areas.
Three bedrooms including a master with walk in closet and 3 piece ensuite with large shower, a second bedroom or office and the third bedroom has a unique setup that makes a great contained space for a teenager or aging parent and can be set up in a variety of ways.
Step outside to enjoy the expansive wraparound decks, perfect for outdoor entertaining or simply relaxing in the peace and quiet of your private oasis. Immaculate inside and out, this property offers a rare opportunity to enjoy country living with all the modern comforts—making it an ideal starter acreage for those seeking tranquility without sacrificing convenience. The yard is both private and peaceful with two vegetable gardens ready to start producing your own food.
Willow Hill Estates is a like minded acreage community offering community water, septic, garbage removal and all snow removal for a low fee of $131 per month.
Experience the best of both worlds, rural charm and modern luxury, all within minutes of town.
Sundre is a beautiful town in the foothills of the Rockies with a small town vibe and huge heart, a paradise for hunters, fishing, nature lovers and all the benefits of excellent schools, services and medical facilities.
Location
Province AB
County Mountain View County
Zoning CR1
Direction W
Rooms
Other Rooms 1
Basement None
Interior
Interior Features Beamed Ceilings, Built-in Features, Ceiling Fan(s), Closet Organizers, Kitchen Island, Natural Woodwork, No Smoking Home, Open Floorplan, Quartz Counters
Heating Forced Air, Natural Gas, Wood, Wood Stove
Cooling None
Flooring Laminate
Fireplaces Number 1
Fireplaces Type Wood Burning Stove
Appliance Built-In Electric Range, Built-In Oven, Dishwasher, Dryer, Microwave, Range Hood, Refrigerator, Washer
Laundry Main Level
Exterior
Parking Features Additional Parking, Alley Access, Driveway, Garage Door Opener, Gravel Driveway, Heated Garage, Insulated, Owned, Triple Garage Detached
Garage Spaces 3.0
Garage Description Additional Parking, Alley Access, Driveway, Garage Door Opener, Gravel Driveway, Heated Garage, Insulated, Owned, Triple Garage Detached
Fence Fenced
Community Features Schools Nearby, Shopping Nearby
Amenities Available Snow Removal, Trash
Roof Type Asphalt Shingle
Porch Deck, Enclosed, Front Porch, Wrap Around
Lot Frontage 52.0
Exposure W
Total Parking Spaces 8
Building
Lot Description Back Lane, Back Yard, Cul-De-Sac, Lawn, Garden, No Neighbours Behind, Pie Shaped Lot, Private
Building Description Vinyl Siding,Wood Frame, 2 x Sheds
Foundation Piling(s)
Sewer Holding Tank, Septic Field, Shared Septic
Water Shared Well
Architectural Style Bungalow
Level or Stories One
Structure Type Vinyl Siding,Wood Frame
Others
HOA Fee Include Reserve Fund Contributions,Sewer,Snow Removal,Trash,Water
Restrictions None Known
Tax ID 92005908
Ownership Private
Pets Allowed Yes
Read Less
GET MORE INFORMATION




