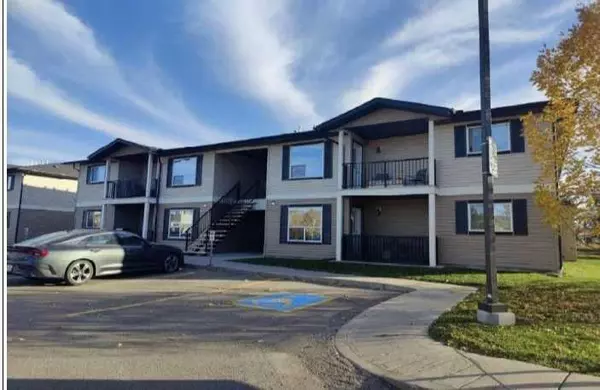For more information regarding the value of a property, please contact us for a free consultation.
8 Bayside PL #105 Strathmore, AB T1P 0E1
Want to know what your home might be worth? Contact us for a FREE valuation!

Our team is ready to help you sell your home for the highest possible price ASAP
Key Details
Sold Price $199,000
Property Type Condo
Sub Type Apartment
Listing Status Sold
Purchase Type For Sale
Square Footage 835 sqft
Price per Sqft $238
Subdivision Maplewood
MLS® Listing ID A2177215
Sold Date 11/15/24
Style Apartment
Bedrooms 2
Full Baths 1
Condo Fees $425/mo
Originating Board Calgary
Year Built 2011
Annual Tax Amount $1,357
Tax Year 2024
Lot Size 904 Sqft
Acres 0.02
Property Description
Welcome to Bayside Villas. This 2 bedroom upper level apartment is south facing with lots of natural lighting. These are such great units. Very efficient space. The kitchen has lots of cabinets and countertops for meal prep with nice appliances and a new fridge. The layout allows for dining table extension if you have a larger group visiting. In the living room there is lots of space for furniture. The garden door accessing the patio gives some additional lighting and a great summer retreat. There are 2 bedrooms which are fairly close in size and accommodate queen bed sets. The washroom is conveniently located at the end of the unit for privacy. There is also a full laundry room with some additional storage options. If you have a smaller freezer it will fit perfect in this room. Pets are allowed with the following restrictions: no more than 2 dogs or cats. Dogs must not weigh more than 10 kg. Call your Realtor® to discuss other restrictions on this complex. If it works for you, have them book a showing!
Location
Province AB
County Wheatland County
Zoning R3
Direction W
Rooms
Basement None
Interior
Interior Features Ceiling Fan(s), Laminate Counters, No Animal Home, No Smoking Home, Pantry
Heating Forced Air, Natural Gas
Cooling None
Flooring Carpet, Linoleum
Appliance Dishwasher, Dryer, Electric Stove, Range Hood, Refrigerator, Washer, Window Coverings
Laundry In Unit
Exterior
Parking Features Assigned, Stall
Garage Description Assigned, Stall
Community Features Schools Nearby, Shopping Nearby, Sidewalks, Street Lights
Amenities Available Snow Removal
Roof Type Asphalt
Porch Balcony(s)
Exposure W
Total Parking Spaces 1
Building
Story 2
Architectural Style Apartment
Level or Stories Single Level Unit
Structure Type Vinyl Siding,Wood Frame
Others
HOA Fee Include Common Area Maintenance,Insurance,Professional Management,Reserve Fund Contributions,Snow Removal
Restrictions Pet Restrictions or Board approval Required
Tax ID 92480115
Ownership Private
Pets Allowed Restrictions
Read Less
GET MORE INFORMATION


