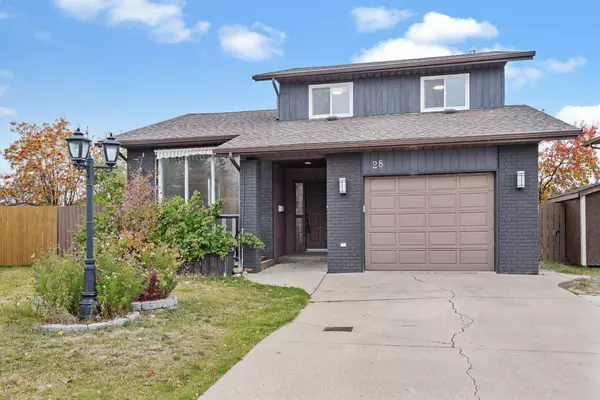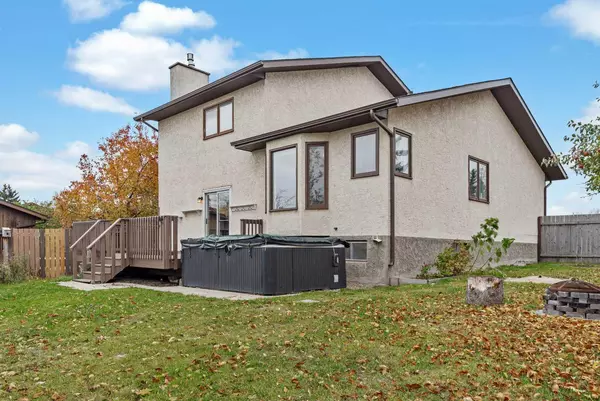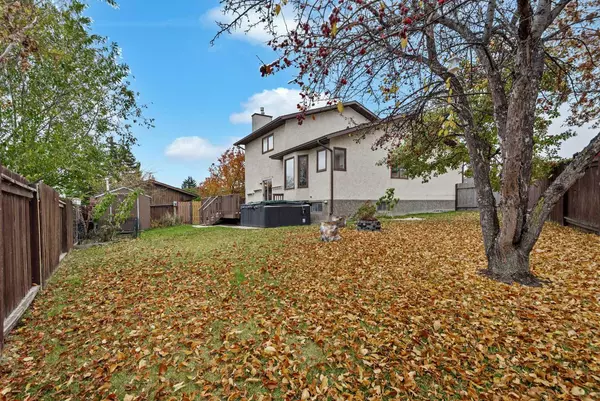For more information regarding the value of a property, please contact us for a free consultation.
28 Drake Close Red Deer, AB T4R 1Y6
Want to know what your home might be worth? Contact us for a FREE valuation!

Our team is ready to help you sell your home for the highest possible price ASAP
Key Details
Sold Price $400,000
Property Type Single Family Home
Sub Type Detached
Listing Status Sold
Purchase Type For Sale
Square Footage 1,662 sqft
Price per Sqft $240
Subdivision Deer Park Village
MLS® Listing ID A2174573
Sold Date 11/21/24
Style 5 Level Split
Bedrooms 4
Full Baths 2
Half Baths 1
Originating Board Central Alberta
Year Built 1983
Annual Tax Amount $3,655
Tax Year 2024
Lot Size 5,767 Sqft
Acres 0.13
Property Description
Welcome to 28 Drake Close, a perfect family home nestled in a desirable Red Deer neighborhood. This 5-level split offers an abundance of space for living and entertaining, with three generously sized family/living rooms. The home features four bedrooms, with the opportunity to easily add a fifth, making it adaptable for growing families.Upon entry, you're greeted by elegant tile flooring and fresh white walls that set the tone for the rest of the home. The kitchen is strategically placed between two large family room areas, providing a seamless flow for both daily living and entertaining. Upstairs, you'll find three of the four bedrooms, including the primary suite with its own 3-piece ensuite. The main bathroom has been recently updated with a oversized tub and tiled surround.
The basement boasts a large bedroom, an office space, and ample storage, offering flexibility for various needs. Step outside to a spacious yard featuring a hot tub, perfect for winter relaxation, and plenty of room for kids to play during the summer. The front porch, complete with a roll-out awning, adds a charming touch to this already inviting home.
Located close to shopping, schools, and walking paths, this home is ideally situated for families looking for convenience and comfort.
Location
Province AB
County Red Deer
Zoning R1
Direction S
Rooms
Other Rooms 1
Basement Full, Partially Finished
Interior
Interior Features Ceiling Fan(s), Central Vacuum, Storage, Wood Windows
Heating Forced Air
Cooling None
Flooring Carpet, Ceramic Tile, Vinyl Plank
Fireplaces Number 1
Fireplaces Type Family Room, Gas
Appliance Dishwasher, Electric Stove, Refrigerator, Washer/Dryer
Laundry Main Level
Exterior
Parking Features Single Garage Attached
Garage Spaces 1.0
Garage Description Single Garage Attached
Fence Fenced
Community Features Playground, Schools Nearby, Shopping Nearby, Sidewalks, Street Lights
Roof Type Shingle
Porch Awning(s), Deck, Front Porch
Lot Frontage 52.0
Total Parking Spaces 2
Building
Lot Description Back Yard
Foundation Poured Concrete
Architectural Style 5 Level Split
Level or Stories 5 Level Split
Structure Type Brick,Concrete,Wood Frame
Others
Restrictions None Known
Tax ID 91412986
Ownership Private
Read Less



