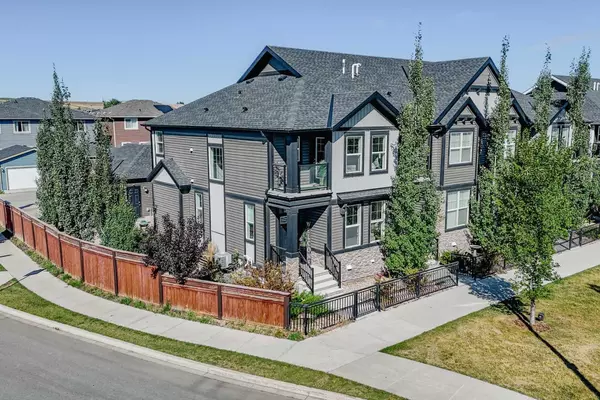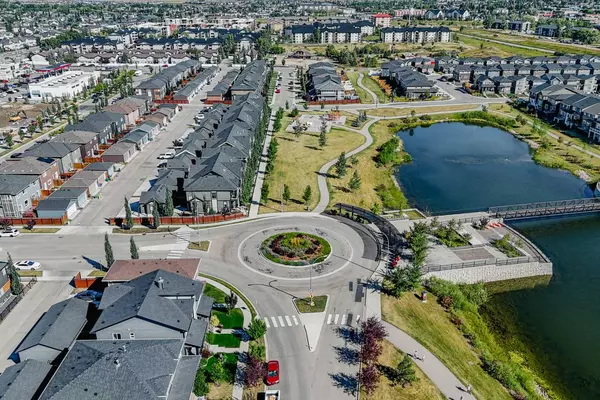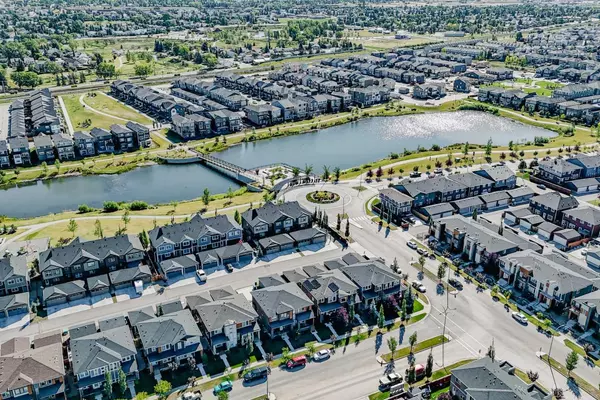For more information regarding the value of a property, please contact us for a free consultation.
272 Midyard LN SW Airdrie, AB T4B 4E1
Want to know what your home might be worth? Contact us for a FREE valuation!

Our team is ready to help you sell your home for the highest possible price ASAP
Key Details
Sold Price $560,000
Property Type Townhouse
Sub Type Row/Townhouse
Listing Status Sold
Purchase Type For Sale
Square Footage 1,554 sqft
Price per Sqft $360
Subdivision Midtown
MLS® Listing ID A2160985
Sold Date 11/22/24
Style 2 Storey
Bedrooms 3
Full Baths 2
Half Baths 1
Originating Board Calgary
Year Built 2017
Annual Tax Amount $3,158
Tax Year 2024
Lot Size 3,553 Sqft
Acres 0.08
Property Description
WELCOME HOME to LAKE FRONT LUXURY living in Midtown! This ORIGINAL owner, 2 storey end unit townhome with the largest lot on the street features a DOUBLE detached garage, an additional 4 parking spaces, 2 of which are tandem allowing for plenty of space to park a large RV, NO CONDO FEES, a VIEW THAT YOU WILL NEVER TIRE OF is sure to impress. The main level offers 9 foot ceilings, upgraded laminate flooring, a spacious living room and dining area and beautifully upgraded kitchen with a pantry, and a large island, quartz counter tops, and stainless steel appliances. The 2 piece bath completes this floor. Upstairs you are greeted with 3 bedrooms and 2 full baths. The large master suite includes a walk in closet, ensuite bath and a private balcony overlooking Midtown Lake and the promenade. A ABSOLUTELY PERFECT spot to enjoy your morning coffee while you watch the sunrise over the lake. Upstairs laundry completes this level. The basement includes a roughed in bathroom and awaits your future designs. The rear yard with a large ground level patio, and a raised deck is low maintenance landscaped. The front yard has no street or vehicle access which provides a perfect quiet urban oasis allowing you to enjoy the green space and lake just steps from your front door. Situated just a 2 minute walk from shopping, dining, doctors and dentist and a 2 minute drive to numerous schools. This home is ideal for families and SNOW BIRDS alike, COME HAVE A LOOK....and FALL IN LOVE !
Location
Province AB
County Airdrie
Zoning DC-43
Direction E
Rooms
Other Rooms 1
Basement Full, Unfinished
Interior
Interior Features High Ceilings, Kitchen Island, No Animal Home, No Smoking Home, Open Floorplan, Quartz Counters, Vinyl Windows, Walk-In Closet(s)
Heating Forced Air, Natural Gas
Cooling Central Air
Flooring Carpet, Ceramic Tile, Laminate
Appliance See Remarks
Laundry Upper Level
Exterior
Parking Features Double Garage Detached
Garage Spaces 2.0
Garage Description Double Garage Detached
Fence Partial
Community Features Playground, Shopping Nearby, Sidewalks, Street Lights, Walking/Bike Paths
Roof Type Asphalt Shingle
Porch Deck, Patio
Lot Frontage 27.2
Total Parking Spaces 6
Building
Lot Description Back Lane, Back Yard, City Lot, Irregular Lot, Landscaped, Level
Foundation Poured Concrete
Architectural Style 2 Storey
Level or Stories Two
Structure Type Mixed,Vinyl Siding,Wood Frame
Others
Restrictions None Known
Tax ID 93066262
Ownership Private
Read Less



