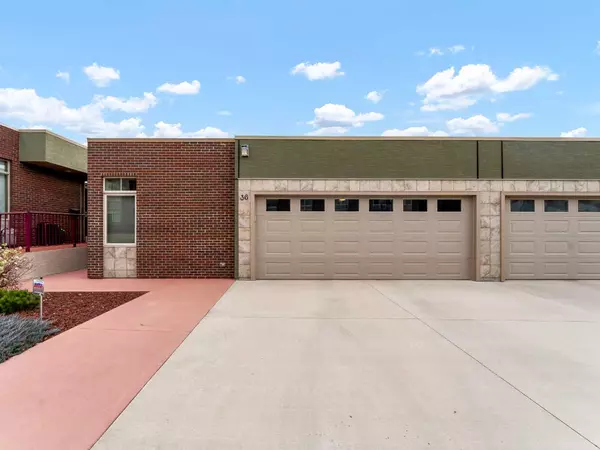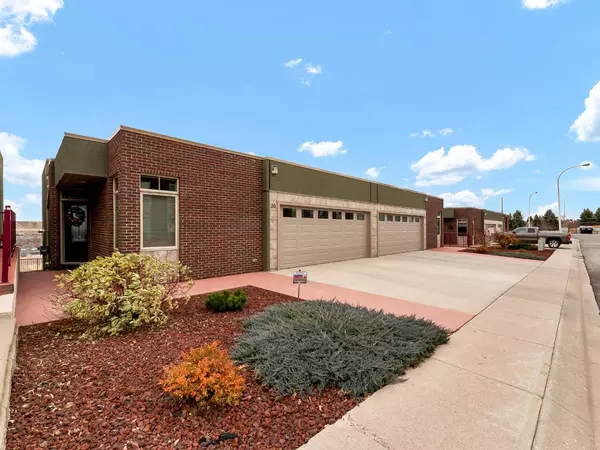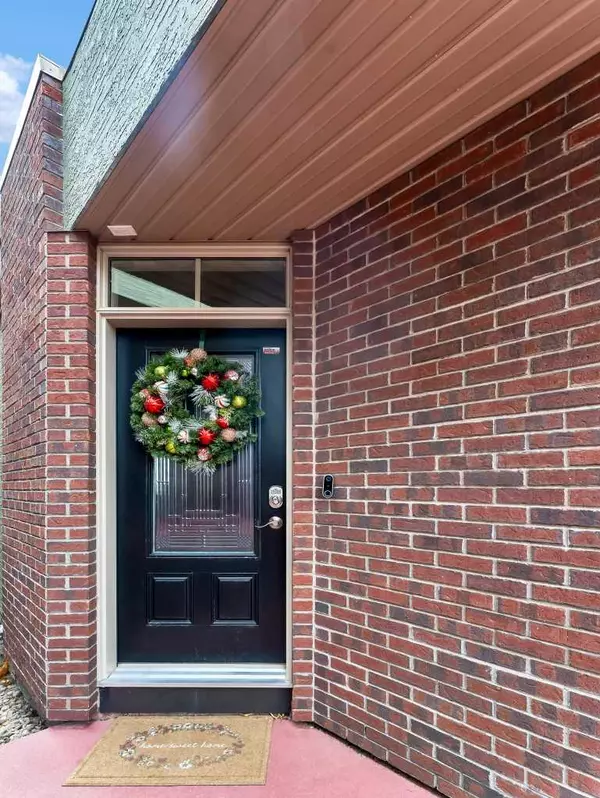For more information regarding the value of a property, please contact us for a free consultation.
36 Palisades Mews NE Medicine Hat, AB T1C2B5
Want to know what your home might be worth? Contact us for a FREE valuation!

Our team is ready to help you sell your home for the highest possible price ASAP
Key Details
Sold Price $730,000
Property Type Townhouse
Sub Type Row/Townhouse
Listing Status Sold
Purchase Type For Sale
Square Footage 1,295 sqft
Price per Sqft $563
Subdivision Terrace
MLS® Listing ID A2181055
Sold Date 11/27/24
Style Bungalow
Bedrooms 2
Full Baths 2
Half Baths 1
Condo Fees $376
Originating Board Medicine Hat
Year Built 2014
Annual Tax Amount $5,770
Tax Year 2024
Lot Size 3,783 Sqft
Acres 0.09
Property Description
Welcome to this stunning residence nestled within the highly sought-after Palisades development, renowned for its elegance and charm. This luxurious unit boasts 2 spacious bedrooms and 3 beautifully finished bathrooms, offering a perfect blend of comfort and sophistication. Step into an inviting main floor space with soaring ceilings that create an airy, open atmosphere, while expansive windows bathe the home in natural light and showcase breathtaking panoramic views. The Kitchen it beautifully appointed with an impressive island, lovely quartz countertops and high end appliances. The main level hosts a bedroom, 4 piece bathroom, living room complete with a cozy gas fireplace and open concept into your ample dining area and kitchen - you have access into your garage and availability to have main floor laundry as well. The basement is a walk out with great natural light, has a secondary living space, 2 piece bathroom, laundry and storage and is home to the primary bedroom with a stunning 5 piece bathroom that walks through to your large walk in closet. Enjoy the convenience of a double attached heated garage, providing both comfort and security year-round. This property is a true gem, combining modern luxury with the warmth of a home in a community that is admired for its quality and style. Every detail has been meticulously designed with high-end finishes throughout, ensuring a premium living experience.
Location
Province AB
County Medicine Hat
Zoning R-MD
Direction SW
Rooms
Other Rooms 1
Basement Finished, Full, Walk-Out To Grade
Interior
Interior Features Ceiling Fan(s), Central Vacuum, High Ceilings, Kitchen Island, Laminate Counters, Natural Woodwork, Open Floorplan, Pantry, Primary Downstairs, Quartz Counters, Soaking Tub, Walk-In Closet(s)
Heating Forced Air
Cooling Central Air
Flooring Carpet, Hardwood, Tile
Appliance Built-In Oven, Central Air Conditioner, Dishwasher, Garage Control(s), Refrigerator, Stove(s), Window Coverings, Wine Refrigerator
Laundry Upper Level
Exterior
Parking Features Concrete Driveway, Double Garage Detached
Garage Spaces 2.0
Garage Description Concrete Driveway, Double Garage Detached
Fence None
Community Features Schools Nearby, Sidewalks, Street Lights, Walking/Bike Paths
Amenities Available None
Roof Type Flat
Porch Deck, Patio
Lot Frontage 38.45
Total Parking Spaces 2
Building
Lot Description Low Maintenance Landscape
Foundation Poured Concrete
Architectural Style Bungalow
Level or Stories One
Structure Type Mixed
Others
HOA Fee Include Common Area Maintenance,Maintenance Grounds,Reserve Fund Contributions,Snow Removal,Trash
Restrictions None Known
Tax ID 91086300
Ownership Private
Pets Allowed Restrictions
Read Less
GET MORE INFORMATION




