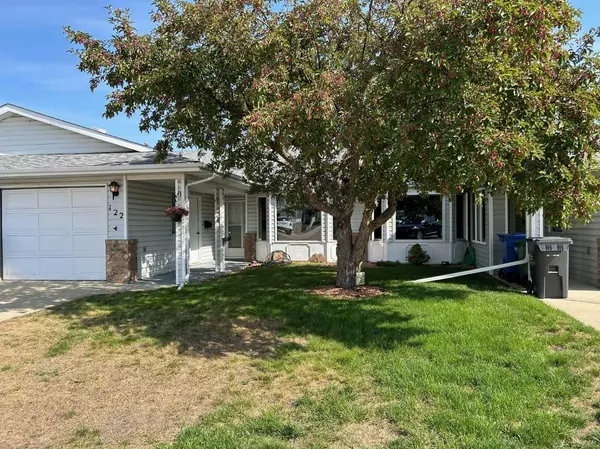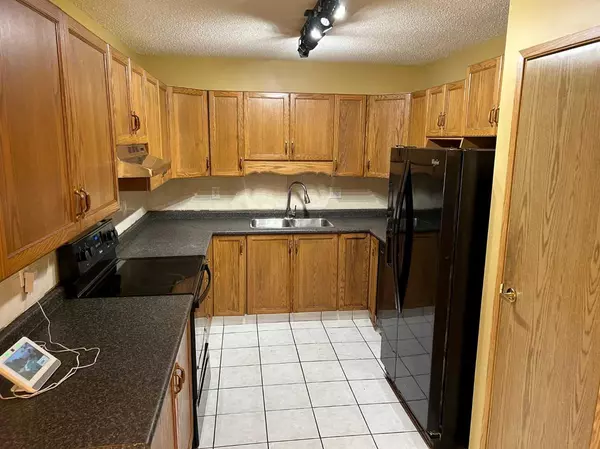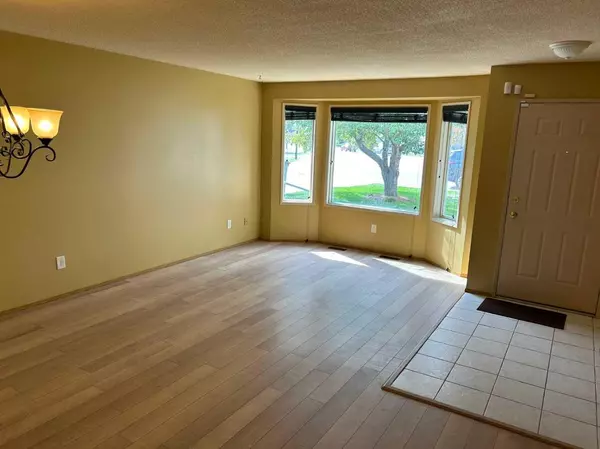For more information regarding the value of a property, please contact us for a free consultation.
122 Ely Close Red Deer, AB T4R 2C4
Want to know what your home might be worth? Contact us for a FREE valuation!

Our team is ready to help you sell your home for the highest possible price ASAP
Key Details
Sold Price $235,000
Property Type Single Family Home
Sub Type Semi Detached (Half Duplex)
Listing Status Sold
Purchase Type For Sale
Square Footage 1,240 sqft
Price per Sqft $189
Subdivision Eastview Estates
MLS® Listing ID A2162373
Sold Date 11/28/24
Style Bungalow,Side by Side
Bedrooms 2
Full Baths 1
Originating Board Central Alberta
Year Built 1988
Annual Tax Amount $2,549
Tax Year 2024
Lot Size 3,121 Sqft
Acres 0.07
Property Description
Ideal retirement option! Beautiful bungalow with it's single floor layout. This property offers a comfortable & accessible living environment that is easy to navigate & maintain. Through the front door you will see the generous sized living room with a large eating area, efficient kitchen with lots of cabinets & counter space plus a pantry. Large master bedroom with double closets. The 2nd bedroom has been turned into a den which is open to 12' x 14' all season at the rear. Air conditioned. Small multifunction room just off the garage entrance. Separate laundry room. Rear parking area. Single garage is insulted, drywalled & painted, large enough to accommodate your car & storage.
Location
Province AB
County Red Deer
Zoning R2
Direction S
Rooms
Basement Crawl Space, None
Interior
Interior Features Open Floorplan
Heating Forced Air, Natural Gas
Cooling Central Air
Flooring Carpet, Tile
Appliance Garage Control(s), Microwave, Refrigerator, Stove(s), Washer/Dryer, Window Coverings
Laundry Main Level
Exterior
Parking Features Single Garage Attached
Garage Spaces 1.0
Garage Description Single Garage Attached
Fence Fenced
Community Features None
Roof Type Asphalt
Porch Patio
Lot Frontage 23.82
Total Parking Spaces 1
Building
Lot Description Landscaped
Foundation Wood
Architectural Style Bungalow, Side by Side
Level or Stories One
Structure Type Brick,Vinyl Siding
Others
Restrictions None Known
Tax ID 91453911
Ownership Private
Read Less
GET MORE INFORMATION




