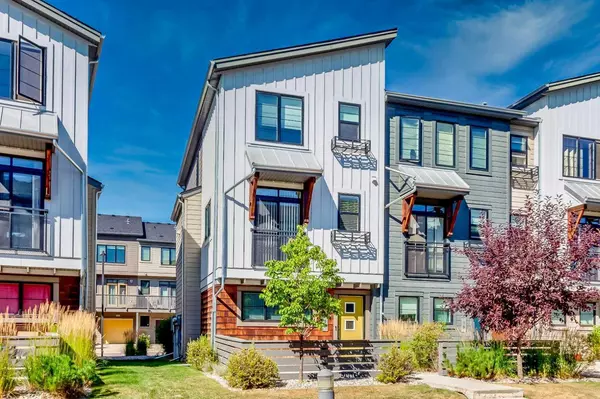For more information regarding the value of a property, please contact us for a free consultation.
16 Walden WALK SE Calgary, AB T2X 0Y4
Want to know what your home might be worth? Contact us for a FREE valuation!

Our team is ready to help you sell your home for the highest possible price ASAP
Key Details
Sold Price $472,000
Property Type Townhouse
Sub Type Row/Townhouse
Listing Status Sold
Purchase Type For Sale
Square Footage 1,486 sqft
Price per Sqft $317
Subdivision Walden
MLS® Listing ID A2173878
Sold Date 11/29/24
Style 3 Storey
Bedrooms 3
Full Baths 2
Half Baths 1
Condo Fees $401
Originating Board Calgary
Year Built 2013
Annual Tax Amount $2,711
Tax Year 2024
Lot Size 1,399 Sqft
Acres 0.03
Property Description
Welcome to your dream home in the desirable family friendly community of Walden! This stunning 3-bedroom, 2.5-bathroom townhouse offers 1,486 square feet of beautifully designed living space.
The open-concept main level features 9-foot ceilings, hardwood floors, and abundant natural light thanks to all the additional windows in this corner unit. The modern kitchen is equipped with stainless steel appliances, soft closing flat-panel cabinetry, a spacious pantry, quartz countertops with an eat-up bar, and under-cabinet lighting. The dining area opens onto a large back deck with a natural gas line, perfect for outdoor grilling.
Upstairs, enjoy the convenience of upper-level laundry and a primary bedroom that boasts a large walk-in closet. Both full bathrooms feature full tile surrounds and quartz countertops. The home comes with a new washing machine, A/C, and one of the largest front patios in the complex. Your heated tandem garage also has some extra width and built-in cabinetry for all your storage needs.
Enjoy all that Walden has to offer with four commercial areas for all your shopping needs, multiple park spaces connected by an extensive pathway system, designated school sites, quick access to Macleod Trail, and close proximity to Heritage Pointe and Blue Devil Golf Club - this property is the perfect blend of comfort and convenience!
Location
Province AB
County Calgary
Area Cal Zone S
Zoning M-1 d75
Direction E
Rooms
Other Rooms 1
Basement None
Interior
Interior Features Breakfast Bar, Kitchen Island, Open Floorplan, Pantry, See Remarks, Walk-In Closet(s)
Heating Forced Air
Cooling Central Air
Flooring Carpet, Hardwood, Tile
Appliance Central Air Conditioner, Dishwasher, Dryer, Electric Stove, Garage Control(s), Microwave Hood Fan, Refrigerator, Washer, Window Coverings
Laundry Upper Level
Exterior
Parking Features Double Garage Attached, Tandem
Garage Spaces 2.0
Garage Description Double Garage Attached, Tandem
Fence None
Community Features Park, Playground, Schools Nearby, Shopping Nearby
Amenities Available Trash, Visitor Parking
Roof Type Asphalt Shingle
Porch Balcony(s), Patio
Lot Frontage 20.54
Total Parking Spaces 3
Building
Lot Description See Remarks
Foundation Poured Concrete
Architectural Style 3 Storey
Level or Stories Three Or More
Structure Type Composite Siding,Metal Siding
Others
HOA Fee Include Insurance,Maintenance Grounds,Professional Management,Reserve Fund Contributions,Snow Removal
Restrictions Easement Registered On Title,Pet Restrictions or Board approval Required,Restrictive Covenant
Ownership Private
Pets Allowed Restrictions
Read Less
GET MORE INFORMATION




