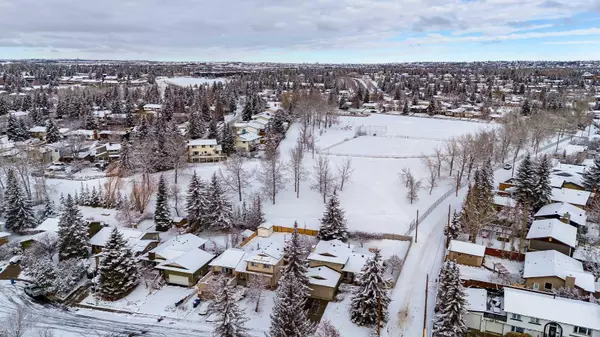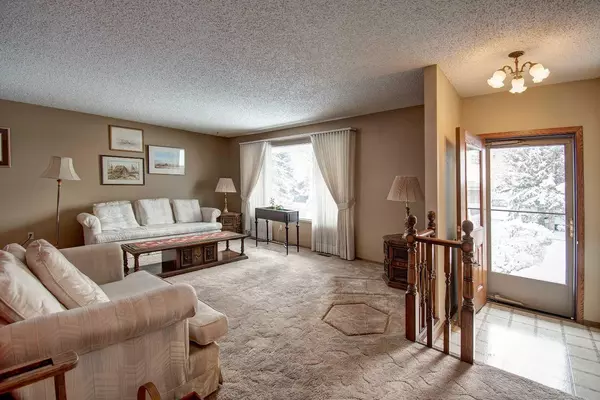For more information regarding the value of a property, please contact us for a free consultation.
195 Silver Crest CRES NW Calgary, AB T3B3T8
Want to know what your home might be worth? Contact us for a FREE valuation!

Our team is ready to help you sell your home for the highest possible price ASAP
Key Details
Sold Price $727,000
Property Type Single Family Home
Sub Type Detached
Listing Status Sold
Purchase Type For Sale
Square Footage 1,368 sqft
Price per Sqft $531
Subdivision Silver Springs
MLS® Listing ID A2180888
Sold Date 12/02/24
Style 4 Level Split
Bedrooms 5
Full Baths 3
Originating Board Calgary
Year Built 1975
Annual Tax Amount $4,900
Tax Year 2024
Lot Size 8,880 Sqft
Acres 0.2
Property Description
Opwn house 1-4 Saturday Nov 30 2024 Gem Location Silver Crest Cres NW 8880 sqft Lot backed on to Recreational Green attached to Bow River Pathway. Family home with community center with pool, bike paths, 3 schools, 2 shopping strips in community for your convivence. For the hockey player Crowchild Arena close by. Side Lane and green space to the back gives nice space around home. It is hard to find a 1368 sqft 4 L that offers 5 bedrooms and 3 full baths with lots of areas for different age family members. Note the comments in the photos to get a better feel for what this home can offer your family. For eg. the Laundry can be moved to 3rd level as plumbing behind the wall for easy hook up. There is a HOA fee in Silver Springs for only those that want to participate in any Community registered events not on title registered cost.
Location
Province AB
County Calgary
Area Cal Zone Nw
Zoning R-CG
Direction S
Rooms
Other Rooms 1
Basement Crawl Space, Full, Partially Finished
Interior
Interior Features Laminate Counters
Heating Forced Air, Natural Gas
Cooling None
Flooring Carpet, Linoleum
Fireplaces Number 1
Fireplaces Type Brick Facing, Family Room, Gas Log
Appliance Dishwasher, Electric Stove, Freezer, Microwave Hood Fan, Refrigerator, Washer/Dryer
Laundry In Basement
Exterior
Parking Features Double Garage Attached
Garage Spaces 2.0
Garage Description Double Garage Attached
Fence Fenced
Community Features Playground, Schools Nearby, Shopping Nearby, Walking/Bike Paths
Roof Type Asphalt Shingle
Porch Patio
Lot Frontage 65.0
Total Parking Spaces 4
Building
Lot Description Backs on to Park/Green Space
Foundation Poured Concrete
Architectural Style 4 Level Split
Level or Stories 4 Level Split
Structure Type Stucco
Others
Restrictions Utility Right Of Way
Tax ID 95305892
Ownership Private
Read Less
GET MORE INFORMATION




