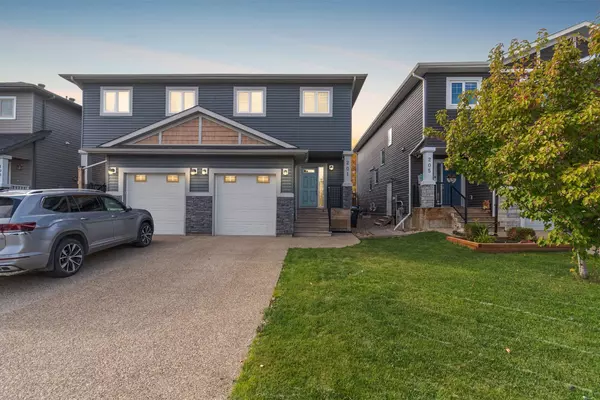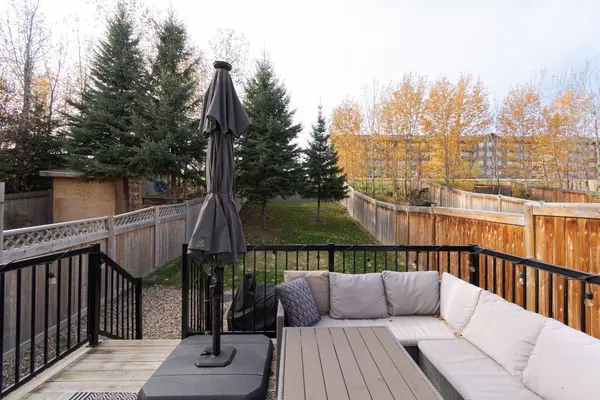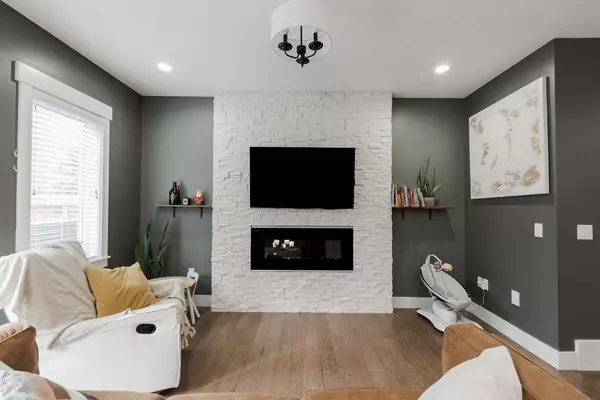For more information regarding the value of a property, please contact us for a free consultation.
201 Shalestone WAY Fort Mcmurray, AB T9K 0T6
Want to know what your home might be worth? Contact us for a FREE valuation!

Our team is ready to help you sell your home for the highest possible price ASAP
Key Details
Sold Price $435,000
Property Type Single Family Home
Sub Type Semi Detached (Half Duplex)
Listing Status Sold
Purchase Type For Sale
Square Footage 1,563 sqft
Price per Sqft $278
Subdivision Stonecreek
MLS® Listing ID A2171408
Sold Date 12/02/24
Style 2 Storey,Side by Side
Bedrooms 3
Full Baths 2
Half Baths 1
Originating Board Fort McMurray
Year Built 2017
Annual Tax Amount $2,536
Tax Year 2024
Lot Size 4,065 Sqft
Acres 0.09
Property Description
Welcome to 201 Shalestone Way: Modern Comfort in a Desirable Location. This beautifully finished 1,563 sq/ft home offers a perfect balance of style and practicality. Situated on a tree-lined lot in a modern neighbourhood, you'll enjoy easy access to scenic trails, parks, shopping, and dining, all within minutes from your doorstep.
Inside, the main floor features a bright, open layout that brings together the kitchen, dining, and living areas seamlessly. The upgraded white kitchen is complete with granite countertops, a spacious island, corner pantry, and stainless steel appliances, making it both functional and inviting. The living room is anchored by a charming fireplace with stone veneer surround, perfect for year-round relaxation. Step outside to the fully-fenced backyard, ideal for summer BBQs with a gas line ready for your grill, while mature trees provide natural beauty and privacy. A convenient two-piece bathroom rounds out the main level.
Upstairs, three spacious bedrooms offer ample closet space. The primary suite is a peaceful retreat with enough room for a sitting area or desk, and a private ensuite that includes a soaker tub, walk-in shower, and dual sinks. The walk-in closet with built-in shelving is accessible through the ensuite, providing a thoughtful touch to your morning routine. Completing the second floor is a four-piece bathroom and a laundry room with extra storage and a sink.
The unfinished basement, with its own separate entrance, is ready for your personal touch. Additional perks include hot water on demand, a heated garage, and central air conditioning, making this home as comfortable as it is attractive.
With thoughtful details throughout, 201 Shalestone Way offers modern living at an accessible price. Schedule a private showing today.
Location
Province AB
County Wood Buffalo
Area Fm Nw
Zoning R2
Direction E
Rooms
Other Rooms 1
Basement Separate/Exterior Entry, Full, Unfinished
Interior
Interior Features Closet Organizers, Double Vanity, Granite Counters, Kitchen Island, No Smoking Home, Open Floorplan, Pantry, Separate Entrance, Vinyl Windows, Walk-In Closet(s)
Heating Fireplace(s), Forced Air
Cooling Central Air
Flooring Carpet, Hardwood, Tile
Fireplaces Number 1
Fireplaces Type Electric
Appliance Dishwasher, Garage Control(s), Microwave, Refrigerator, Stove(s), Washer/Dryer, Window Coverings
Laundry Laundry Room, Upper Level
Exterior
Parking Features Driveway, Front Drive, Garage Door Opener, Garage Faces Front, Heated Garage, Parking Pad, Single Garage Attached
Garage Spaces 1.0
Garage Description Driveway, Front Drive, Garage Door Opener, Garage Faces Front, Heated Garage, Parking Pad, Single Garage Attached
Fence Fenced
Community Features Sidewalks, Street Lights, Walking/Bike Paths
Roof Type Asphalt Shingle
Porch Deck
Lot Frontage 24.97
Total Parking Spaces 2
Building
Lot Description Back Yard, Few Trees, Front Yard, Lawn, No Neighbours Behind, Landscaped
Foundation Poured Concrete
Architectural Style 2 Storey, Side by Side
Level or Stories Two
Structure Type Vinyl Siding
Others
Restrictions None Known
Tax ID 91959434
Ownership Private
Read Less



