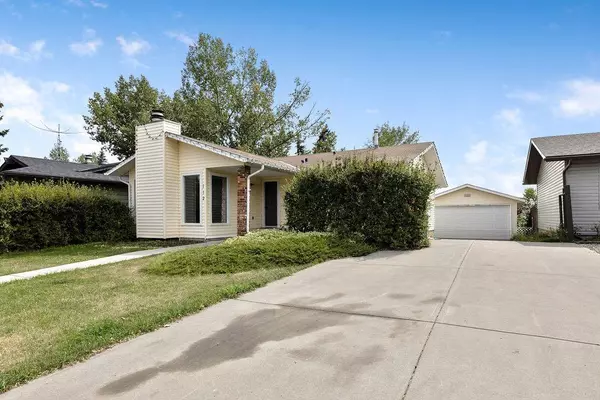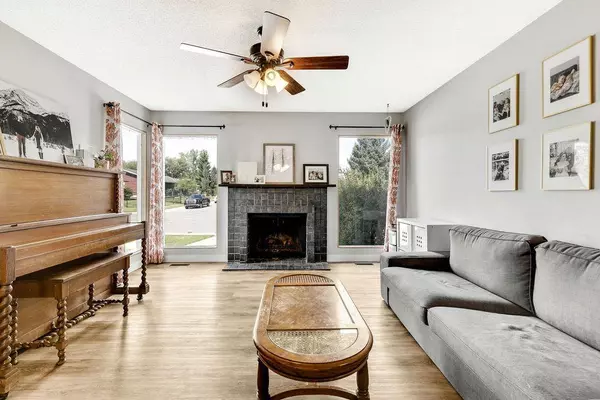For more information regarding the value of a property, please contact us for a free consultation.
112 Hodson CRES Okotoks, AB T1S 1C6
Want to know what your home might be worth? Contact us for a FREE valuation!

Our team is ready to help you sell your home for the highest possible price ASAP
Key Details
Sold Price $507,500
Property Type Single Family Home
Sub Type Detached
Listing Status Sold
Purchase Type For Sale
Square Footage 1,106 sqft
Price per Sqft $458
Subdivision Tower Hill
MLS® Listing ID A2172889
Sold Date 12/03/24
Style Bungalow
Bedrooms 3
Full Baths 1
Half Baths 2
Originating Board Calgary
Year Built 1979
Annual Tax Amount $3,020
Tax Year 2024
Lot Size 5,059 Sqft
Acres 0.12
Property Description
Motivated sellers! Back on the market due to Financing. Don't miss this rare second opportunity!! Welcome to the sought after community of Tower Hill and one of the most wonderful three-bedroom homes with detached double-car garage on the market right now. This charming, open concept bungalow has been beautifully renovated, including LVP throughout the main floor, a new kitchen with quartz counter tops and custom shelves, and an updated main floor bathroom. Finishing the main floor are two good sized rooms, perfect for a growing family, and a brightly lit primary bedroom with an updated two-piece ensuite. In the developed basement you will find a den, large family room, a half bathroom, a back office with plumbing ready for your vision and ample storage space. Within walking distance to many schools, the Recreation Centre, and multiple playgrounds, the location of this home is perfect for your growing family. Call your favourite realtor today!!
Location
Province AB
County Foothills County
Zoning TN
Direction N
Rooms
Other Rooms 1
Basement Finished, Full
Interior
Interior Features Open Floorplan
Heating Central
Cooling None
Flooring Vinyl
Fireplaces Number 1
Fireplaces Type Wood Burning
Appliance Dishwasher, Electric Stove, Range Hood, Refrigerator, Washer/Dryer, Window Coverings
Laundry Lower Level
Exterior
Parking Features Double Garage Detached
Garage Spaces 4.0
Garage Description Double Garage Detached
Fence Fenced
Community Features Park, Playground, Schools Nearby, Street Lights
Roof Type Asphalt Shingle
Porch Patio
Lot Frontage 50.79
Total Parking Spaces 4
Building
Lot Description No Neighbours Behind
Foundation Poured Concrete
Architectural Style Bungalow
Level or Stories One
Structure Type Vinyl Siding,Wood Frame
Others
Restrictions None Known
Tax ID 93063743
Ownership Private
Read Less



