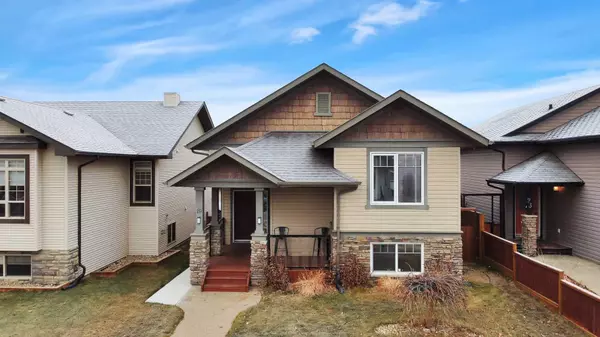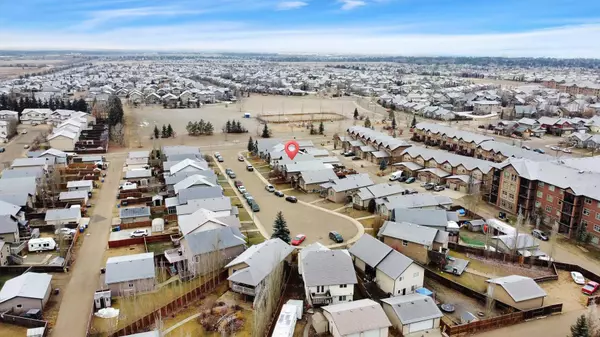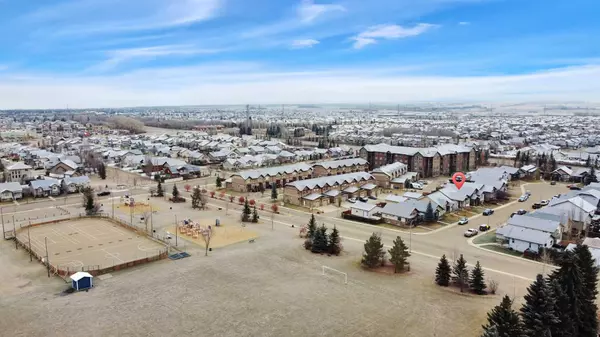For more information regarding the value of a property, please contact us for a free consultation.
19 Imbeau Close Red Deer, AB T4R 0C7
Want to know what your home might be worth? Contact us for a FREE valuation!

Our team is ready to help you sell your home for the highest possible price ASAP
Key Details
Sold Price $410,000
Property Type Single Family Home
Sub Type Detached
Listing Status Sold
Purchase Type For Sale
Square Footage 1,097 sqft
Price per Sqft $373
Subdivision Ironstone
MLS® Listing ID A2180304
Sold Date 12/03/24
Style Bi-Level
Bedrooms 4
Full Baths 2
Originating Board Central Alberta
Year Built 2007
Annual Tax Amount $3,624
Tax Year 2024
Lot Size 4,320 Sqft
Acres 0.1
Property Description
Welcome to this beautifully developed bi-level home, offering the perfect blend of comfort and convenience! Ideally located near the Collicutt Centre, Easthill Shopping Centre, schools, and all south-end amenities, this home truly shines. The inviting front entry features a covered porch with pot lights, leading to a spacious foyer with generous closet space. Inside, the open-concept main floor boasts soaring vaulted ceilings and large windows that fill the space with natural light. The elegant living room flows effortlessly into the kitchen and dining areas. The kitchen is a chef's dream, featuring a large island with a raised eating bar, dark mocha-stained cabinetry with crown molding, a full tile backsplash, and a corner pantry for added storage. Stainless steel appliances complete the look, and the dining room opens onto a private covered deck with a natural gas BBQ hook-up. The main floor also includes a functional primary bedroom with a walk-in closet, as well as a beautifully appointed main bathroom with a soaker tub and separate shower—your perfect retreat. The walk-out basement is fully finished, with a separate rear entry and a cozy family room area. The lower level also includes a spacious bedroom and a modern 4-piece bathroom. In-floor heating is roughed-in which in the future could add that extra comfort throughout and also comes with A/C for the warm summer days. Outside, you'll find a paved alley and gravel parking pad, offering plenty of space for a future garage and additional possibilities. The fully fenced backyard is perfect for entertaining, featuring a block/brick patio, firepit for cozy evenings, and garden boxes for aspiring gardeners. This home is move-in ready, with a brand new roof installed professionally in October of 2024 and located just steps from a park with a hockey rink and basketball court. Don't miss your chance to own this exceptional property in an unbeatable location!
Location
Province AB
County Red Deer
Zoning R-N
Direction S
Rooms
Basement Separate/Exterior Entry, Finished, Full, Walk-Out To Grade
Interior
Interior Features Breakfast Bar, Ceiling Fan(s), Closet Organizers, Kitchen Island, No Animal Home, No Smoking Home, Open Floorplan, Pantry, Vaulted Ceiling(s), Vinyl Windows
Heating In Floor Roughed-In, Forced Air, Natural Gas
Cooling Central Air
Flooring Carpet, Ceramic Tile, Laminate
Appliance Dishwasher, Electric Stove, Microwave Hood Fan, Refrigerator, Washer/Dryer
Laundry In Basement
Exterior
Parking Features Alley Access, On Street, Parking Pad, Rear Drive
Garage Description Alley Access, On Street, Parking Pad, Rear Drive
Fence Fenced
Community Features Park, Playground, Schools Nearby, Shopping Nearby, Walking/Bike Paths
Roof Type Asphalt Shingle
Porch Front Porch
Lot Frontage 36.0
Exposure S
Total Parking Spaces 4
Building
Lot Description Back Lane, Back Yard, Garden, Street Lighting, Paved, Rectangular Lot
Foundation Poured Concrete
Architectural Style Bi-Level
Level or Stories One
Structure Type Concrete,Vinyl Siding,Wood Frame
Others
Restrictions None Known
Tax ID 91614666
Ownership Private
Read Less



