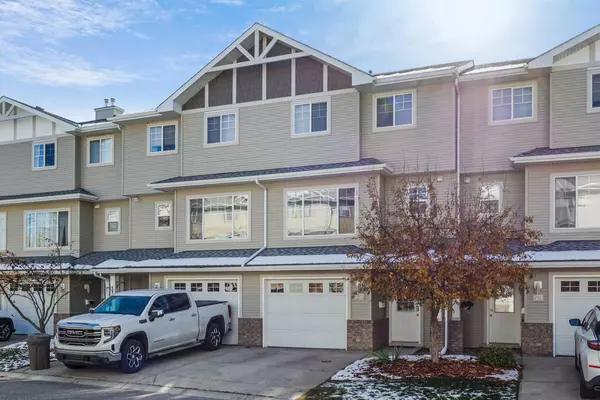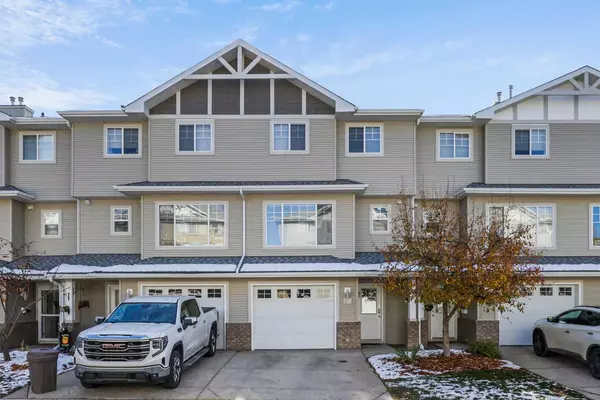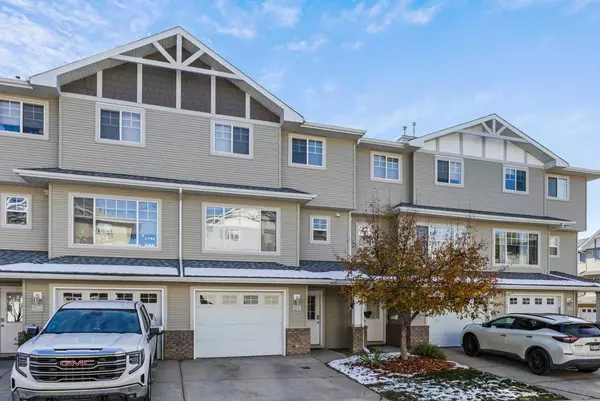For more information regarding the value of a property, please contact us for a free consultation.
51 Crystal Shores CV Okotoks, AB T1S 2B4
Want to know what your home might be worth? Contact us for a FREE valuation!

Our team is ready to help you sell your home for the highest possible price ASAP
Key Details
Sold Price $415,000
Property Type Townhouse
Sub Type Row/Townhouse
Listing Status Sold
Purchase Type For Sale
Square Footage 1,344 sqft
Price per Sqft $308
Subdivision Crystal Shores
MLS® Listing ID A2173959
Sold Date 12/04/24
Style 4 Level Split
Bedrooms 3
Full Baths 1
Half Baths 1
Condo Fees $454
HOA Fees $22/ann
HOA Y/N 1
Originating Board Calgary
Year Built 2003
Annual Tax Amount $2,280
Tax Year 2024
Lot Size 1,872 Sqft
Acres 0.04
Property Description
This charming townhome boasts 4 cozy levels in Crystal Shores Cove. Perfectly blending comfort and contemporary style, this home is ideal for families or professionals seeking a vibrant community. Upon entry you have access to the single car garage and unfinished basement with laundry. Up the stairs to the second level you have access to the back deck from the kitchen with pantry and dining room, featuring high celings. Leading up to the 3rd level there is a fabulous living room with a gas fire place and 2 piece bathroom. Next level boasts 3 bedrooms and a 4 piece bathroom. This unit has a south facing yard which backs onto a pathway. Embrace a lifestyle of outdoor adventure with nearby trails, parks, and waterfront activities at your fingertips as this property comes with LAKE ACCESS.
Location
Province AB
County Foothills County
Zoning NC
Direction N
Rooms
Basement Partial, Unfinished
Interior
Interior Features High Ceilings, Pantry
Heating Forced Air
Cooling None
Flooring Carpet, Linoleum
Fireplaces Number 1
Fireplaces Type Gas
Appliance Dishwasher, Dryer, Microwave, Range Hood, Refrigerator, Washer
Laundry In Basement
Exterior
Parking Features Parking Pad, Single Garage Attached
Garage Spaces 1.0
Garage Description Parking Pad, Single Garage Attached
Fence None
Community Features Lake
Amenities Available None
Roof Type Asphalt Shingle
Porch Deck
Lot Frontage 22.64
Total Parking Spaces 2
Building
Lot Description Backs on to Park/Green Space
Foundation Poured Concrete
Architectural Style 4 Level Split
Level or Stories 4 Level Split
Structure Type Vinyl Siding,Wood Frame
Others
HOA Fee Include Common Area Maintenance,Insurance,Maintenance Grounds,Professional Management,Reserve Fund Contributions,Snow Removal
Restrictions None Known
Tax ID 93048926
Ownership Private
Pets Allowed Restrictions
Read Less



