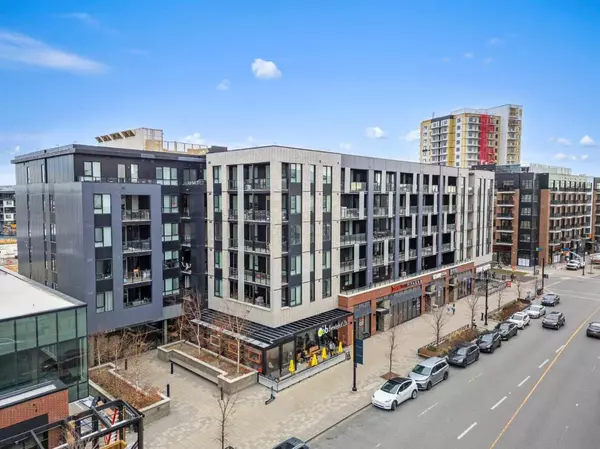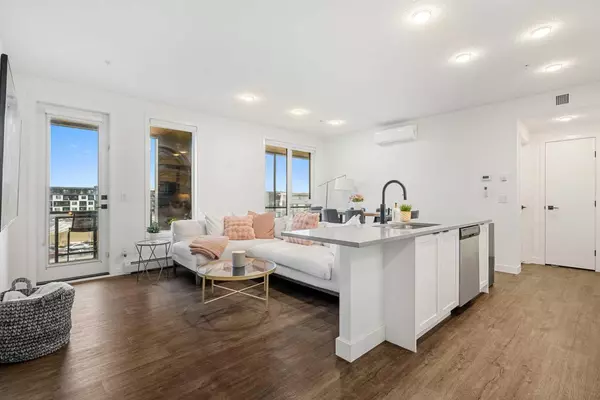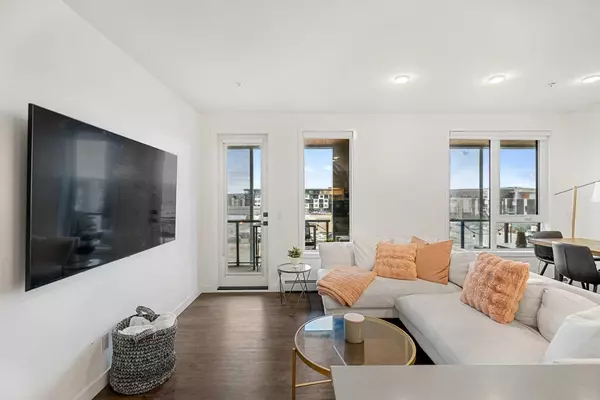For more information regarding the value of a property, please contact us for a free consultation.
4138 University AVE NW #412 Calgary, AB T3B 6L4
Want to know what your home might be worth? Contact us for a FREE valuation!

Our team is ready to help you sell your home for the highest possible price ASAP
Key Details
Sold Price $647,500
Property Type Condo
Sub Type Apartment
Listing Status Sold
Purchase Type For Sale
Square Footage 1,024 sqft
Price per Sqft $632
Subdivision University District
MLS® Listing ID A2179488
Sold Date 12/04/24
Style High-Rise (5+)
Bedrooms 3
Full Baths 2
Condo Fees $750/mo
Originating Board Calgary
Year Built 2020
Annual Tax Amount $3,885
Tax Year 2024
Property Description
Welcome to this exceptional 3-bedroom, 2-bathroom condo in the heart of the vibrant University District. With a spacious layout and an impressive PRIVATE balcony, this home offers both luxury and convenience. From the moment you step inside, you'll be greeted by a bright, open-concept design that seamlessly blends the kitchen, dining, and living areas—ideal for hosting friends and family or simply enjoying everyday life.
The gourmet kitchen is a true standout, featuring a large central island with sleek quartz countertops, high-end stainless steel appliances, and ample storage space for all your cooking needs. Whether you're preparing a weeknight dinner or entertaining guests, this kitchen has everything you need to impress.
The living area flows effortlessly onto an expansive private balcony, perfect for outdoor relaxation and dining. With two additional storage rooms located on either side, you'll have plenty of space for seasonal items, sports equipment, or anything else you need to keep organized. The balcony is also equipped with a gas line, making it easy to host summer BBQs or enjoy al fresco meals year-round.
The luxurious primary suite is a peaceful retreat, featuring large windows that let in plenty of natural light, and a spacious walk-in California Closet to keep your wardrobe in perfect order. The 4-piece ensuite includes double sinks, a beautiful tile-and-glass shower, and plenty of counter space for added convenience. For the ultimate morning routine, step out onto your private balcony for a peaceful coffee break to start the day.
Two additional well-sized bedrooms offer ample space for family, guests, or a home office, and are complemented by a second 4-piece bathroom.
Located just minutes from the University of Calgary, this condo offers the ideal combination of urban living and easy access to all amenities. With grocery stores, restaurants, cafes, and entertainment options right at your doorstep, you'll never have to go far for anything. The condo's proximity to Crowchild Trail makes commuting a breeze, whether you're heading to work, school, or exploring the city.
This condo is a true gem in one of Calgary's most sought-after neighborhoods. Don't miss your chance to own a piece of the University District—schedule your private showing today!
Location
Province AB
County Calgary
Area Cal Zone Nw
Zoning DC
Direction SW
Rooms
Other Rooms 1
Interior
Interior Features Closet Organizers, Double Vanity, Kitchen Island, No Smoking Home, Quartz Counters, Storage, Walk-In Closet(s)
Heating Baseboard
Cooling Central Air
Flooring Tile, Vinyl
Appliance Central Air Conditioner, Dishwasher, Electric Stove, Microwave, Range Hood, Refrigerator, Washer/Dryer Stacked, Window Coverings
Laundry In Unit
Exterior
Parking Features Underground
Garage Description Underground
Community Features Park, Playground, Schools Nearby, Shopping Nearby, Sidewalks, Street Lights, Walking/Bike Paths
Amenities Available Elevator(s), Parking, Secured Parking, Snow Removal, Trash, Visitor Parking
Porch Balcony(s)
Exposure SW
Total Parking Spaces 1
Building
Story 6
Foundation Poured Concrete
Architectural Style High-Rise (5+)
Level or Stories Single Level Unit
Structure Type Brick,Composite Siding,Concrete,Wood Frame
Others
HOA Fee Include Amenities of HOA/Condo,Common Area Maintenance,Gas,Heat,Insurance,Maintenance Grounds,Parking,Professional Management,Reserve Fund Contributions,Residential Manager,Snow Removal,Trash,Water
Restrictions None Known
Ownership Private
Pets Allowed Restrictions
Read Less



