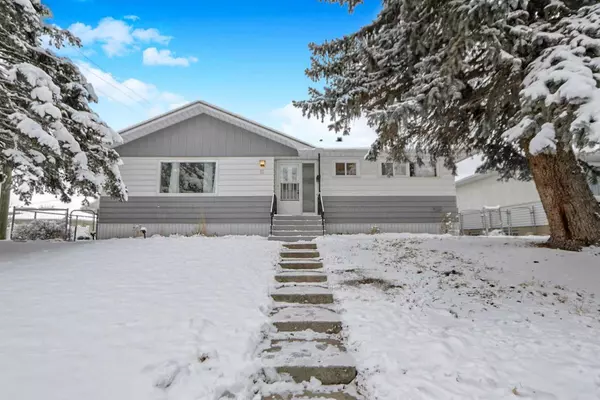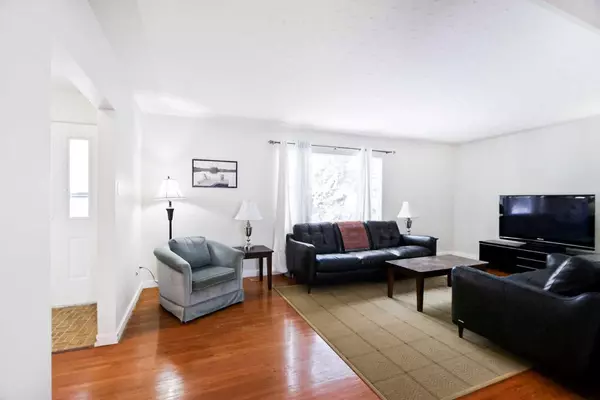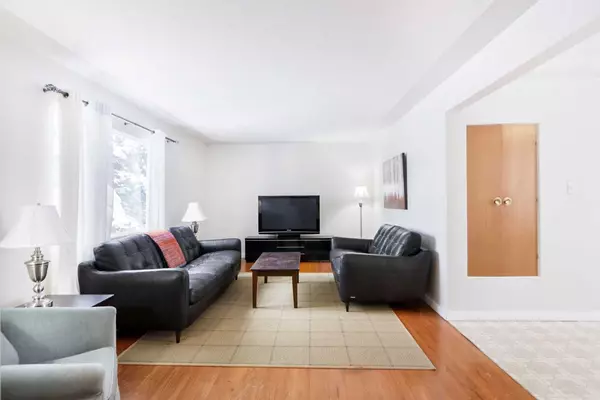For more information regarding the value of a property, please contact us for a free consultation.
11 Westview DR SW Calgary, AB T3C2R8
Want to know what your home might be worth? Contact us for a FREE valuation!

Our team is ready to help you sell your home for the highest possible price ASAP
Key Details
Sold Price $650,000
Property Type Single Family Home
Sub Type Detached
Listing Status Sold
Purchase Type For Sale
Square Footage 1,152 sqft
Price per Sqft $564
Subdivision Westgate
MLS® Listing ID A2154156
Sold Date 12/06/24
Style Bungalow
Bedrooms 4
Full Baths 2
Originating Board Calgary
Year Built 1958
Annual Tax Amount $3,713
Tax Year 2024
Lot Size 6,027 Sqft
Acres 0.14
Property Description
PROPERTY IS C/S, WAITING FOR DEPOSIT TO CHANGE STATUS TO PENDING Welcome to 11 Westview Drive SW, this 3-bedroom, 1,152-square-foot raised bungalow sits on a 60-foot-wide lot in the sought-after community of Westgate. This exceptional lot features a stone patio and coveted west-facing back yard. The living room is a generous size with a large picture window which offers lots of natural light. The dining room is open to the living room which oversees the back yard. The bedrooms are all a good size, with hardwood floors in each. The bathroom was updated a few years ago featuring a large walk-in shower. The galley kitchen is a classic kitchen layout that’s simple with appliances that service both sides. The lower level is developed with a large recreation room that provides many options, such as a play area for kids or a media room for the whole family. Other developed areas are a 4th bedroom with w closets, a hobby/crafts room, and a 3-piece bathroom. This home is ideally situated close to three different schools, a playground, close to Edworthy Park, shopping, public transportation, and a short drive to downtown.
Location
Province AB
County Calgary
Area Cal Zone W
Zoning R-CG
Direction E
Rooms
Basement Finished, Full
Interior
Interior Features Laminate Counters
Heating Forced Air, Natural Gas
Cooling None
Flooring Hardwood, Linoleum, Tile
Appliance Dishwasher, Electric Stove, Freezer, Washer/Dryer, Water Softener, Window Coverings
Laundry In Bathroom
Exterior
Parking Features Driveway, Single Garage Detached
Garage Spaces 1.0
Garage Description Driveway, Single Garage Detached
Fence Fenced
Community Features Playground, Schools Nearby, Shopping Nearby, Sidewalks, Street Lights
Roof Type Asphalt Shingle
Porch None
Lot Frontage 60.67
Total Parking Spaces 2
Building
Lot Description Back Lane, Back Yard, City Lot, Front Yard, Rectangular Lot
Foundation Poured Concrete
Architectural Style Bungalow
Level or Stories One
Structure Type Aluminum Siding ,Stucco
Others
Restrictions None Known
Tax ID 95378124
Ownership Private
Read Less
GET MORE INFORMATION




