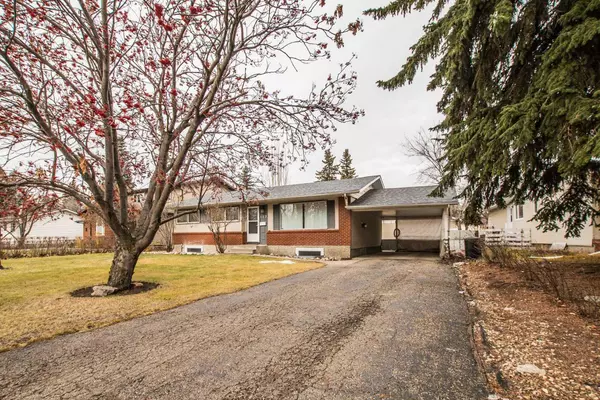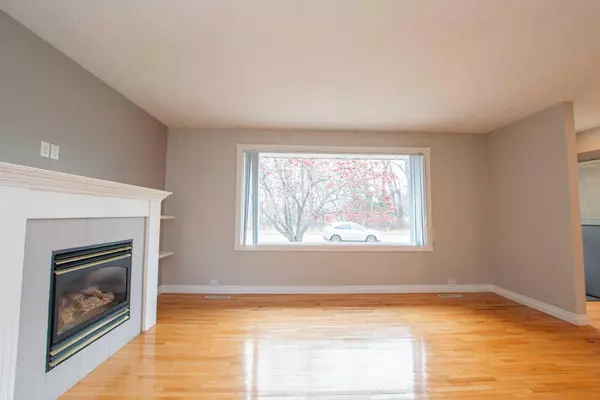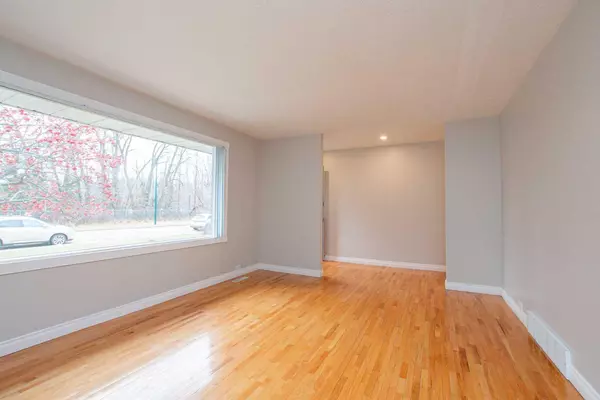For more information regarding the value of a property, please contact us for a free consultation.
113 Selkirk BLVD Red Deer, AB T4N 0G8
Want to know what your home might be worth? Contact us for a FREE valuation!

Our team is ready to help you sell your home for the highest possible price ASAP
Key Details
Sold Price $415,000
Property Type Single Family Home
Sub Type Detached
Listing Status Sold
Purchase Type For Sale
Square Footage 1,056 sqft
Price per Sqft $392
Subdivision Sunnybrook
MLS® Listing ID A2180109
Sold Date 12/09/24
Style Bungalow
Bedrooms 5
Full Baths 2
Originating Board Central Alberta
Year Built 1966
Annual Tax Amount $3,283
Tax Year 2024
Lot Size 8,063 Sqft
Acres 0.19
Property Description
Super family home located in popular Sunnybrook. This home has a nice floor plan, the living room has a gas fireplace and oak hardwood floors. The kitchen has painted wood cabinets with stainless steel appliances and a good sized eating area. There are 2 bedrooms on main, the primary is large (it was 2 bedrooms and they took out a wall) with double closets and hardwood flooring. There is a 4 pce bath on main. Downstairs was renovated approx 4 years+- ago. It has a cozy family room, 3 bedrooms (2 bedrooms have wardrobe style closets and 1 has a built in desk). There is a H/E furnace w/ humidifier and sump pump. Very nice yard with attached carport and a 21x26 detached garage. Cement patio, gazebo & firepit in backyard. Shingles were replaced November 2024.
Location
Province AB
County Red Deer
Zoning R1
Direction SW
Rooms
Basement Finished, Full
Interior
Interior Features Storage, Sump Pump(s)
Heating High Efficiency, Forced Air, Natural Gas
Cooling None
Flooring Carpet, Hardwood, Linoleum, Vinyl
Fireplaces Number 1
Fireplaces Type Gas, Living Room, Mantle, Tile
Appliance Dryer, Garage Control(s), Microwave Hood Fan, Refrigerator, Stove(s), Washer, Window Coverings
Laundry In Basement
Exterior
Parking Features Carport, Double Garage Detached
Garage Spaces 2.0
Carport Spaces 1
Garage Description Carport, Double Garage Detached
Fence Fenced
Community Features Park, Playground, Schools Nearby, Shopping Nearby, Walking/Bike Paths
Roof Type Asphalt Shingle
Porch Deck, Patio, Pergola
Lot Frontage 70.65
Total Parking Spaces 3
Building
Lot Description Back Lane, Landscaped
Foundation Poured Concrete
Architectural Style Bungalow
Level or Stories One
Structure Type Brick,Stucco
Others
Restrictions Utility Right Of Way
Tax ID 91614472
Ownership Private
Read Less



