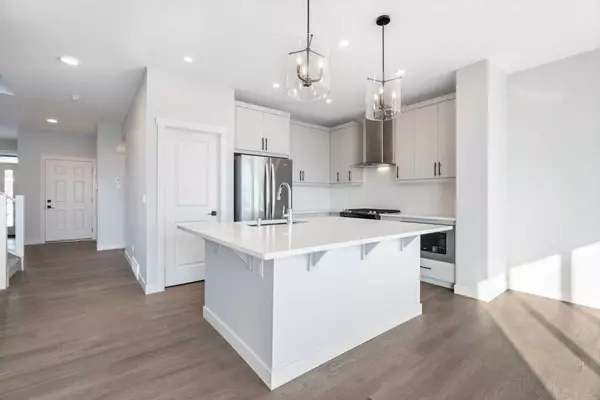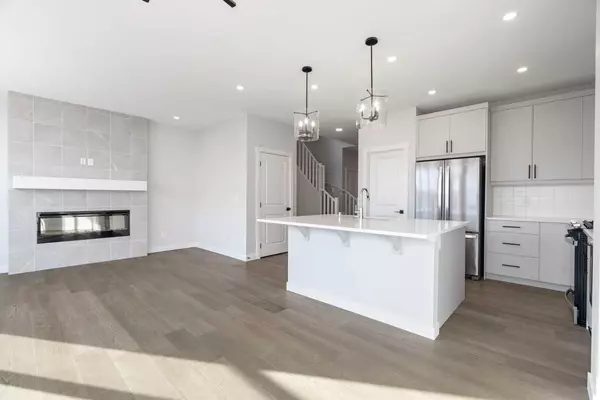For more information regarding the value of a property, please contact us for a free consultation.
200 Precedence HL Cochrane, AB T4C 2J2
Want to know what your home might be worth? Contact us for a FREE valuation!

Our team is ready to help you sell your home for the highest possible price ASAP
Key Details
Sold Price $700,000
Property Type Single Family Home
Sub Type Detached
Listing Status Sold
Purchase Type For Sale
Square Footage 2,308 sqft
Price per Sqft $303
Subdivision Precedence
MLS® Listing ID A2180653
Sold Date 12/10/24
Style 2 Storey
Bedrooms 4
Full Baths 3
Originating Board Calgary
Year Built 2024
Lot Size 3,740 Sqft
Acres 0.09
Property Description
Are you looking for a home with a main floor bedroom + full bathroom? Say hello, to 200 Precedence Hill. With over 2300 sq.ft. 4 bedrooms, 3.5 baths and a walkout basement this is the perfect family home. Perched atop of the hill in Precedence in Cochrane, and stunning views from all levels, you’ll love coming home here. Enjoy cooking in your spacious kitchen complete with pantry, upgraded appliances including a gas range. Cozy up in your living room with your electric fireplace and enjoy breathtaking views of the Glenbow valley. Privately tucked away on the main floor, you’ll find a main floor bedroom, complete with a full bathroom. Perfect for family or home based business. As you head upstairs, you’re greeted with a centrally located and spacious bonus room, perfect for family movie night & play room. Unwind at the end of the day in your primary suite complete with a spacious walk-in closet & ensuite with double vanities, soaker tub and tile shower. The second floor is complete with a large laundry room, two spare bedrooms & full bath. In the basement, you’ll find a walk-out basement, with large windows full of opportunity for your future development. Don’t miss the opportunity to move into your new home before Christmas! Book your showing today!
Location
Province AB
County Rocky View County
Zoning R-MX
Direction W
Rooms
Other Rooms 1
Basement Full, Unfinished, Walk-Out To Grade
Interior
Interior Features Built-in Features, Double Vanity, Kitchen Island, Open Floorplan, Pantry, Soaking Tub, Walk-In Closet(s)
Heating Forced Air, Natural Gas
Cooling None
Flooring Carpet, Hardwood, Tile
Fireplaces Number 1
Fireplaces Type Electric
Appliance Dishwasher, Dryer, Garage Control(s), Gas Range, Microwave, Range Hood, Refrigerator, Washer
Laundry Upper Level
Exterior
Parking Features Double Garage Attached
Garage Spaces 2.0
Garage Description Double Garage Attached
Fence Partial
Community Features Park, Playground, Schools Nearby, Shopping Nearby
Roof Type Asphalt Shingle
Porch Balcony(s), Patio
Lot Frontage 33.53
Total Parking Spaces 4
Building
Lot Description Back Yard
Foundation Poured Concrete
Architectural Style 2 Storey
Level or Stories Two
Structure Type Vinyl Siding,Wood Frame
New Construction 1
Others
Restrictions Utility Right Of Way
Ownership Private
Read Less
GET MORE INFORMATION




