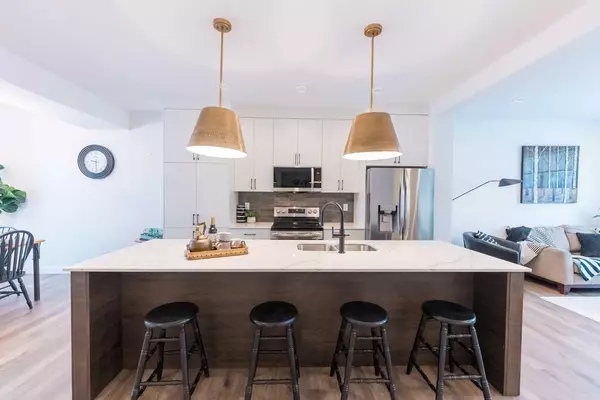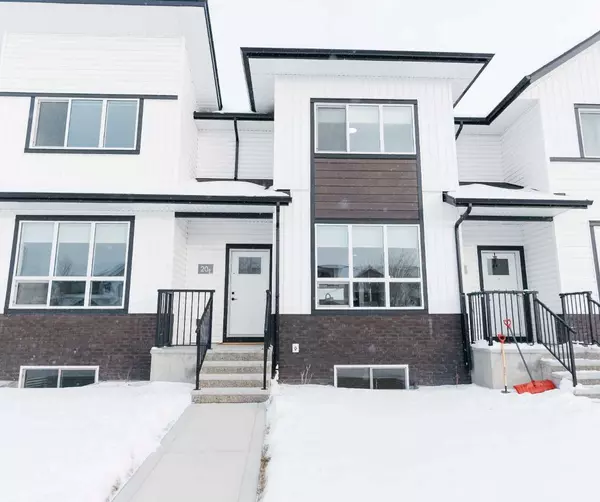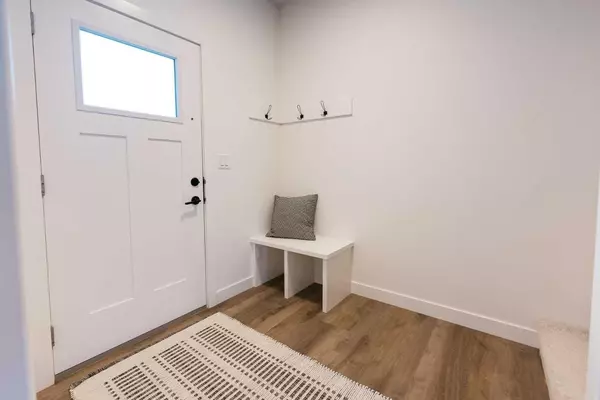For more information regarding the value of a property, please contact us for a free consultation.
20 Evergreen WAY #D Red Deer, AB T4P 3H1
Want to know what your home might be worth? Contact us for a FREE valuation!

Our team is ready to help you sell your home for the highest possible price ASAP
Key Details
Sold Price $434,777
Property Type Townhouse
Sub Type Row/Townhouse
Listing Status Sold
Purchase Type For Sale
Square Footage 1,443 sqft
Price per Sqft $301
Subdivision Evergreen
MLS® Listing ID A2181293
Sold Date 12/11/24
Style 2 Storey
Bedrooms 4
Full Baths 3
Half Baths 1
HOA Fees $13/ann
HOA Y/N 1
Originating Board Central Alberta
Year Built 2022
Annual Tax Amount $3,542
Tax Year 2024
Lot Size 2,118 Sqft
Acres 0.05
Property Description
SLEEK AND SOPHISTICATED! This gorgeous townhome is in like-new condition. No condo fees here. It is upgraded throughout with PLUSH carpeting, vinyl plank flooring, a massive island in the kitchen and even a Wine Fridge! It comes with seven appliances in total. There are four bedrooms and four bathrooms. Elegant three piece ensuite with seat in the shower and a massive walk-in closet with a whole section just for shoes. Laundry is located right off the bedrooms for convenient access. Lots of extra storage throughout the home. The basement is fully finished with soaring 9 foot ceilings and large windows. The fourth bedroom and bathroom are on the lower level. Fenced back yard with 6 foot vinyl fence. Large back sundeck and cozy front porch. This is a very desirable community with lots of walking paths, bridge, and playground. Located close to golf and major shopping centers within a few minutes drive. This home comes with New Home Warranty so makes for a very stress-free purchase. It's a great home, isn't it! Shouldn't it be yours?
Location
Province AB
County Red Deer
Zoning R2T
Direction S
Rooms
Other Rooms 1
Basement Finished, Full
Interior
Interior Features Breakfast Bar, Closet Organizers, Kitchen Island, Open Floorplan, Quartz Counters, Vinyl Windows, Walk-In Closet(s)
Heating Central, Forced Air, Natural Gas
Cooling None
Flooring Carpet, Vinyl Plank
Appliance Bar Fridge, Dishwasher, Dryer, Electric Stove, Microwave Hood Fan, Refrigerator, Washer, Window Coverings
Laundry In Unit, Upper Level
Exterior
Parking Features Off Street, Parking Pad
Garage Description Off Street, Parking Pad
Fence Fenced
Community Features Golf, Playground, Shopping Nearby, Sidewalks, Street Lights, Walking/Bike Paths
Amenities Available None
Roof Type Asphalt Shingle
Porch Deck, Front Porch
Lot Frontage 19.95
Total Parking Spaces 2
Building
Lot Description Back Lane, Back Yard
Foundation Poured Concrete
Architectural Style 2 Storey
Level or Stories Two
Structure Type Wood Frame
Others
Restrictions None Known
Tax ID 91129017
Ownership Private
Read Less
GET MORE INFORMATION




