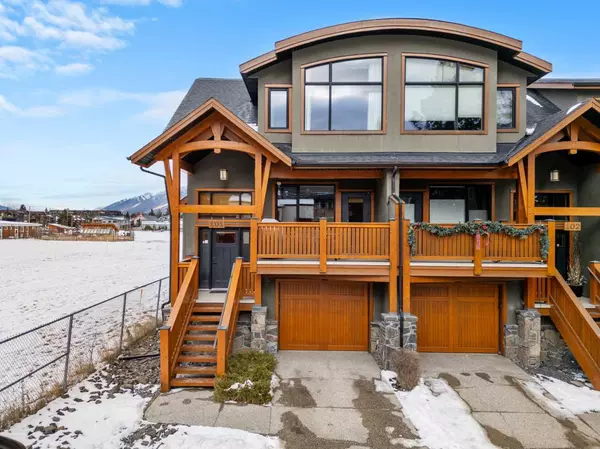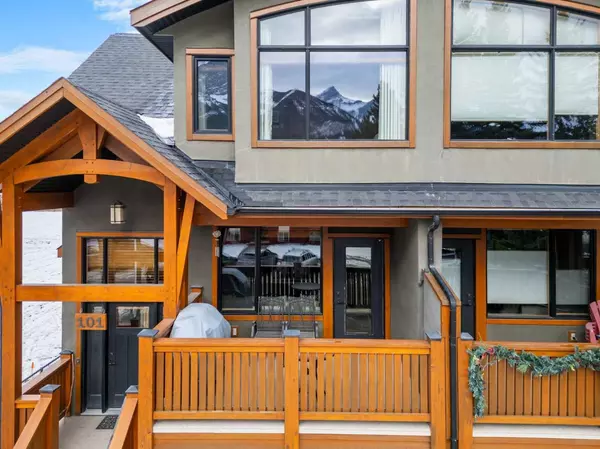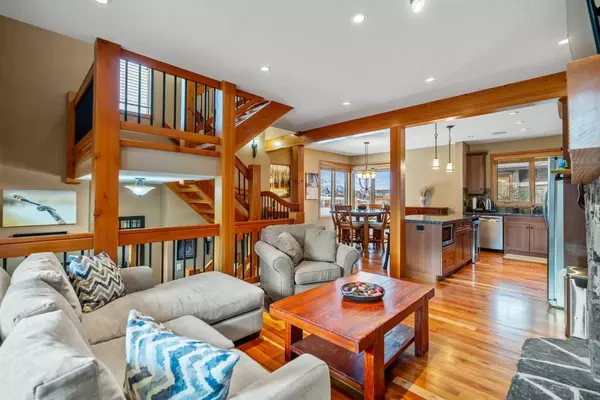For more information regarding the value of a property, please contact us for a free consultation.
702 4th ST #101 Canmore, AB T1W2L4
Want to know what your home might be worth? Contact us for a FREE valuation!

Our team is ready to help you sell your home for the highest possible price ASAP
Key Details
Sold Price $1,241,000
Property Type Townhouse
Sub Type Row/Townhouse
Listing Status Sold
Purchase Type For Sale
Square Footage 1,524 sqft
Price per Sqft $814
Subdivision South Canmore
MLS® Listing ID A2182697
Sold Date 12/11/24
Style Townhouse
Bedrooms 3
Full Baths 2
Condo Fees $517
Originating Board Calgary
Year Built 2009
Annual Tax Amount $4,669
Tax Year 2024
Property Description
Welcome Home! Nestled in the highly coveted South Canmore neighbourhood, this stunning former show home by Elk Run Custom Homes offers the perfect blend of mountain luxury and modern convenience. This end-unit townhouse provides mountain views from every window and offers the low maintenance lifestyle you've been waiting for! With it's SOUTH FACING orientation and an abundance of natural light, you will find a bright and welcoming atmosphere throughout the home. Whether you're seeking a year-round home or a weekend retreat, this exceptional property is sure to impress.
The main level features a spacious open-concept layout, designed for both comfortable living and entertaining. There are ample windows that frame breathtaking mountain vistas, bring the outdoors inside, and fill the space with natural light. The south-facing deck provides unparalleled views to the south and east and is ideal for enjoying your morning coffee while soaking in the sunrise or unwinding with a glass of wine in the evening.
The gourmet kitchen is the heart of the home, equipped with high-end appliances, custom cabinetry, and a wine fridge—perfect for both casual meals and hosting dinner parties. The open design flows seamlessly into the dining and living areas, which feature a modern gas fireplace for warmth and ambiance. The deck offers a natural gas barbecue hookup and the barbecue comes with the home. Move in and get grilling!
Upstairs, you'll find 2 generously-sized bedrooms and a luxurious bathroom equipped with double sinks, heated floors, and a walk in steam shower. Beautiful vaulted ceilings and endless mountain views from the primary bedroom make it the ultimate relaxation retreat. On the lower level, you will find the third bedroom that walks out to a ground level patio, along with another three piece bathroom. On chilly mountain days, you will appreciate the heated floors throughout this lower level.
For those who love outdoor adventure, the home is ideally situated with easy access to nature and hiking trails, making it an easy choice for outdoor enthusiasts. Canmore’s vibrant downtown - with shops, cafes, and restaurants - is just a short walk away, offering both convenience and culture.
This end-unit townhouse offers everything you've been dreaming of and is located in popular South Canmore. The south exposure ensures plenty of sunshine and gorgeous views year-round. The gourmet kitchen, walk in steam shower , and main floor patio make this home the perfect retreat for those seeking the ultimate in mountain living.
The furnace was replaced in 2022 and a new tankless hot water system was installed in December 2024 (it's that new!). Schedule a private tour today and see for yourself how the home has been lovingly cared for and is ready for your next chapter!
Location
Province AB
County Bighorn No. 8, M.d. Of
Zoning Residential - Multifamily
Direction S
Rooms
Basement Partial, Partially Finished
Interior
Interior Features Ceiling Fan(s), Closet Organizers, Double Vanity, Granite Counters, High Ceilings, Kitchen Island, Natural Woodwork, Open Floorplan, Soaking Tub, Storage, Walk-In Closet(s)
Heating In Floor, Forced Air, Natural Gas, Radiant
Cooling None
Flooring Carpet, Slate, Tile, Wood
Fireplaces Number 1
Fireplaces Type Blower Fan, Gas, Living Room, Mantle, Raised Hearth, Stone
Appliance Dishwasher, Electric Oven, Garburator, Gas Cooktop, Microwave, Range, Range Hood, Refrigerator, Washer/Dryer Stacked, Window Coverings, Wine Refrigerator
Laundry Lower Level
Exterior
Parking Features Driveway, Single Garage Attached
Garage Spaces 1.0
Garage Description Driveway, Single Garage Attached
Fence None
Community Features Park, Playground, Schools Nearby, Shopping Nearby, Sidewalks, Street Lights, Walking/Bike Paths
Amenities Available Snow Removal
Roof Type Asphalt Shingle
Porch Balcony(s), Deck, Front Porch, Patio
Exposure E,S,SE
Total Parking Spaces 2
Building
Lot Description Low Maintenance Landscape
Foundation Poured Concrete
Architectural Style Townhouse
Level or Stories Three Or More
Structure Type Concrete,Stone,Stucco,Wood Frame
Others
HOA Fee Include Common Area Maintenance,Insurance,Professional Management,Reserve Fund Contributions,Snow Removal
Restrictions Pet Restrictions or Board approval Required,Rental,Short Term Rentals Not Allowed,Utility Right Of Way
Tax ID 56492962
Ownership Private
Pets Allowed Restrictions
Read Less
GET MORE INFORMATION




