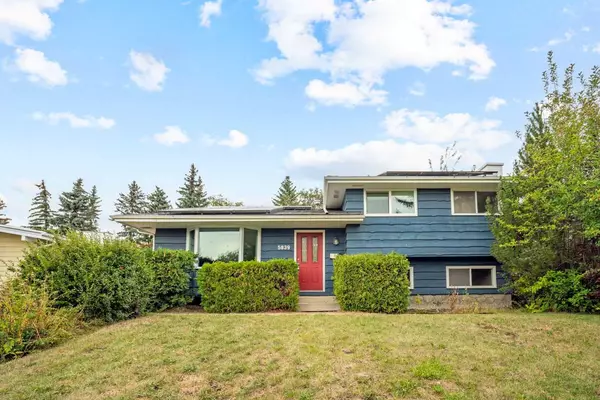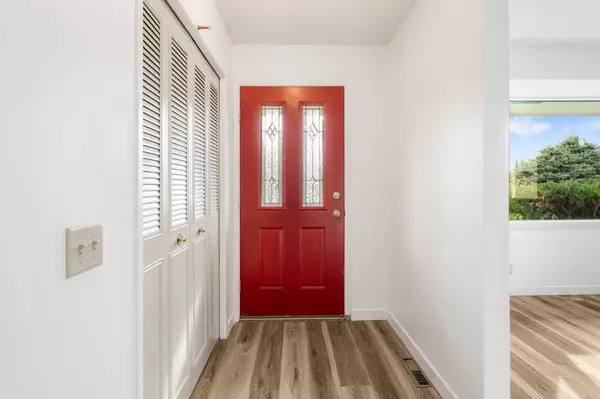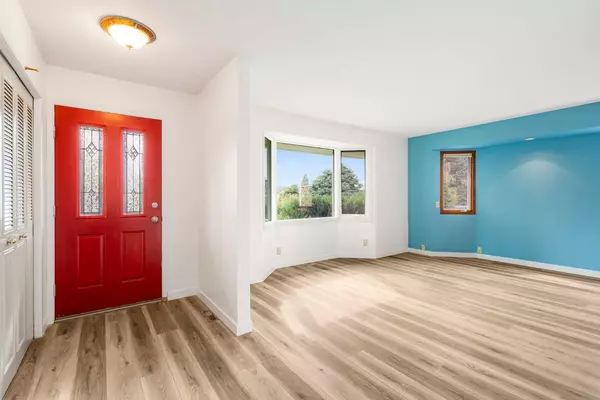For more information regarding the value of a property, please contact us for a free consultation.
5839 Dalhousie DR NW Calgary, AB T3A1T2
Want to know what your home might be worth? Contact us for a FREE valuation!

Our team is ready to help you sell your home for the highest possible price ASAP
Key Details
Sold Price $665,000
Property Type Single Family Home
Sub Type Detached
Listing Status Sold
Purchase Type For Sale
Square Footage 1,154 sqft
Price per Sqft $576
Subdivision Dalhousie
MLS® Listing ID A2165574
Sold Date 12/11/24
Style 4 Level Split
Bedrooms 4
Full Baths 2
Half Baths 1
Originating Board Calgary
Year Built 1972
Annual Tax Amount $4,099
Tax Year 2024
Lot Size 7,707 Sqft
Acres 0.18
Property Description
Welcome to this charming family home, set on an expansive lot in the highly desirable community of Dalhousie. From the moment you arrive, the home’s excellent curb appeal and inviting atmosphere make a lasting impression.
Step inside, and you’ll be greeted by a bright and airy living space, featuring a large, south-facing bay window that floods the room with natural light throughout the day. This living room is designed for both relaxation and entertainment, flowing effortlessly into a separate dining area, perfect for family dinners and hosting gatherings.
The kitchen, while cozy, has a vintage charm and offers ample opportunity to make it your own. Its efficient layout keeps everything within easy reach, with well-maintained cabinetry that adds warmth and character. With a little creativity, this kitchen can be transformed into a perfect blend of old-world charm and modern convenience.
The main floor is completed by a comfortable primary bedroom with a 2-piece ensuite for added privacy, as well as two additional bedrooms that offer flexibility for growing families or guests. The main bathroom adds convenience for everyday living.
On the third level, you'll find a welcoming family room with a wood-burning fireplace and rustic wood beam accents, ideal for cozy nights in. French doors lead to a versatile den or potential fourth bedroom, along with a full 4-piece bathroom, creating an ideal guest suite or retreat.
The fully finished lower level expands your living space even further, with a large recreation room that’s perfect for movie nights, game rooms, or a home gym. Additionally, there’s a dedicated laundry room and plenty of crawl space storage.
The true highlight of this home is the backyard oasis. Step out onto a massive deck, perfect for summer BBQs, and enjoy the privacy provided by mature trees. The backyard features a charming playhouse nestled in the trees and space for a garden, all backed by a pathway system that offers easy access to nature walks and biking trails.
Additional features include a double garage for ample parking and storage, as well as a recently installed solar system, designed to significantly reduce your energy costs and promote sustainable living.
This home offers an exceptional opportunity to live in a well-established community with all the benefits of a family-friendly neighborhood. Don’t miss the chance to experience the perfect blend of comfort, charm, and practicality in the heart of Dalhousie!
Location
Province AB
County Calgary
Area Cal Zone Nw
Zoning R-C1
Direction S
Rooms
Other Rooms 1
Basement Finished, Full
Interior
Interior Features Central Vacuum, Kitchen Island, No Smoking Home, Solar Tube(s)
Heating Central, Natural Gas
Cooling Central Air
Flooring Carpet, Ceramic Tile, Hardwood, Laminate, Parquet
Fireplaces Number 1
Fireplaces Type Basement, Mantle, Stone, Wood Burning
Appliance Dishwasher, Dryer, Electric Stove, Refrigerator, Washer, Window Coverings
Laundry In Basement, Laundry Room
Exterior
Parking Features Double Garage Detached
Garage Spaces 2.0
Garage Description Double Garage Detached
Fence Fenced
Community Features Park, Playground, Schools Nearby, Shopping Nearby, Sidewalks, Street Lights, Walking/Bike Paths
Roof Type Asphalt
Porch Deck, Patio
Lot Frontage 53.05
Total Parking Spaces 4
Building
Lot Description Back Yard, Front Yard, Lawn, Landscaped, Many Trees, Street Lighting
Foundation Poured Concrete
Architectural Style 4 Level Split
Level or Stories 4 Level Split
Structure Type Wood Frame,Wood Siding
Others
Restrictions Restrictive Covenant,Utility Right Of Way
Ownership Private
Read Less
GET MORE INFORMATION




