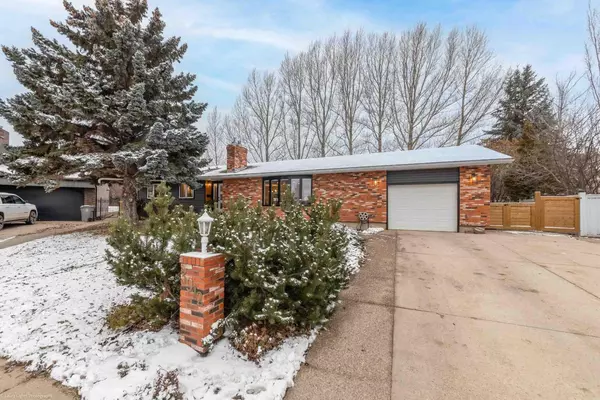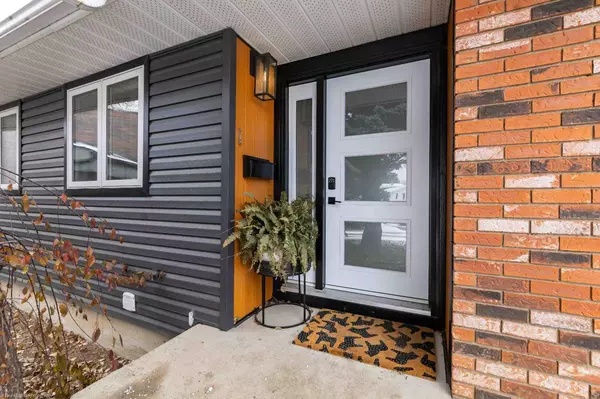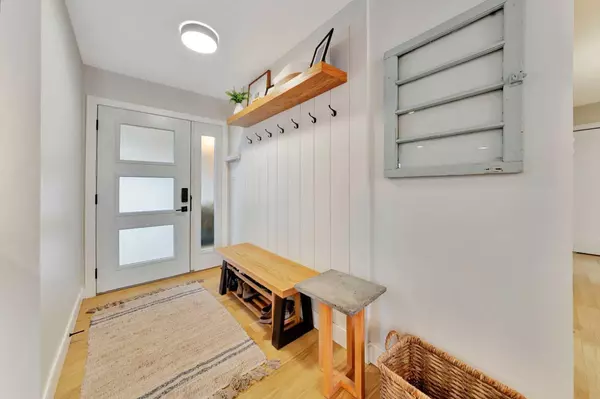For more information regarding the value of a property, please contact us for a free consultation.
3912 53 AVE Lloydminster, AB T9V 1R2
Want to know what your home might be worth? Contact us for a FREE valuation!

Our team is ready to help you sell your home for the highest possible price ASAP
Key Details
Sold Price $417,500
Property Type Single Family Home
Sub Type Detached
Listing Status Sold
Purchase Type For Sale
Square Footage 1,596 sqft
Price per Sqft $261
Subdivision Southridge
MLS® Listing ID A2177689
Sold Date 12/12/24
Style Bungalow
Bedrooms 4
Full Baths 3
Originating Board Lloydminster
Year Built 1977
Annual Tax Amount $3,322
Tax Year 2024
Lot Size 0.253 Acres
Acres 0.25
Property Description
Discover this beautifully updated bungalow in the desirable Southridge neighbourhood of Lloydminster. Over 1500 sq. ft of living, this family-friendly home features a bright, open-concept layout with a custom modern kitchen with matte quartz countertops and a large island with a cooktop and hood fan perfect for hosting and everyday living. The main floor offers three bedrooms, including a primary three-piece ensuite and the convenience of main-floor laundry with a spacious mudroom accessing the garage. The fully finished basement includes a cozy fireplace, an additional bedroom, and ample space for entertaining or relaxation. Step outside to enjoy the fully fenced yard, ideal for kids or pets, with plenty of space for outdoor activities. The property also boasts a single attached oversized heated garage, RV parking, and mature landscaping. Located at 3912 53 Avenue on the Alberta side, this home combines modern updates with practical features, making it ready for your family to move in. 3D Virtual Tour Available.
Location
Province AB
County Lloydminster
Area West Lloydminster
Zoning R1
Direction E
Rooms
Other Rooms 1
Basement Finished, Full
Interior
Interior Features Quartz Counters, Walk-In Closet(s)
Heating Forced Air, Natural Gas
Cooling None
Flooring Carpet, Concrete, Hardwood, Tile, Vinyl, Vinyl Plank
Fireplaces Number 1
Fireplaces Type Basement, Family Room, Gas
Appliance Dishwasher, Dryer, Range Hood, Refrigerator, Stove(s), Washer, Window Coverings
Laundry Laundry Room, Main Level
Exterior
Parking Features Concrete Driveway, Heated Garage, Insulated, Parking Pad, RV Access/Parking, Single Garage Attached
Garage Spaces 1.0
Garage Description Concrete Driveway, Heated Garage, Insulated, Parking Pad, RV Access/Parking, Single Garage Attached
Fence Fenced
Community Features Sidewalks, Street Lights
Roof Type Asphalt Shingle
Porch Deck
Lot Frontage 57.0
Total Parking Spaces 3
Building
Lot Description Back Yard, Front Yard, Lawn, Irregular Lot, Landscaped, Street Lighting, Underground Sprinklers, Pie Shaped Lot, Treed
Foundation Poured Concrete
Architectural Style Bungalow
Level or Stories One
Structure Type Brick,Metal Siding ,Vinyl Siding,Wood Frame
Others
Restrictions None Known
Tax ID 56791731
Ownership Private
Read Less



