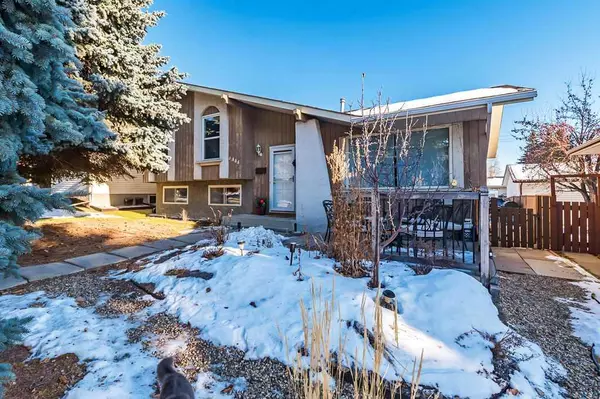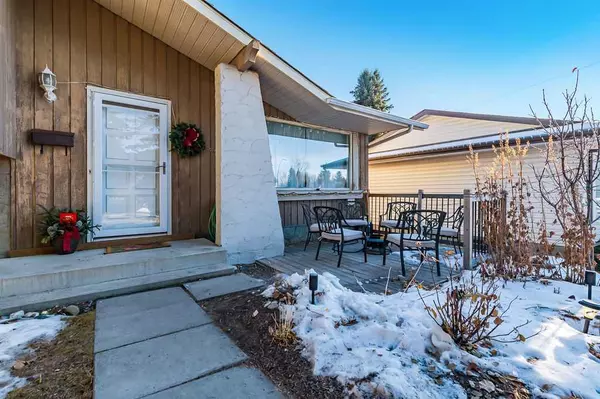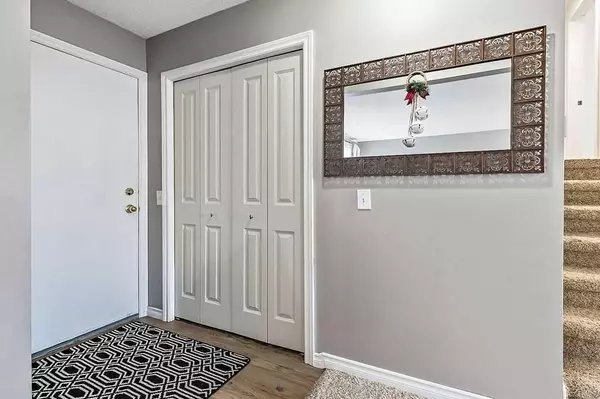For more information regarding the value of a property, please contact us for a free consultation.
6444 Silver Ridge WAY NW Calgary, AB T3B 3X7
Want to know what your home might be worth? Contact us for a FREE valuation!

Our team is ready to help you sell your home for the highest possible price ASAP
Key Details
Sold Price $587,000
Property Type Single Family Home
Sub Type Detached
Listing Status Sold
Purchase Type For Sale
Square Footage 1,077 sqft
Price per Sqft $545
Subdivision Silver Springs
MLS® Listing ID A2183349
Sold Date 12/16/24
Style 4 Level Split
Bedrooms 5
Full Baths 1
Half Baths 2
Originating Board Calgary
Year Built 1974
Annual Tax Amount $3,538
Tax Year 2024
Lot Size 5,500 Sqft
Acres 0.13
Property Description
Welcome to Silver Springs! One of Calgarys finest NW neighborhoods. This 5 bedroom 3 bathroom home is ready for your next step in life. A traditional 4 level split. Great for multiple area living. Sunny south backyard. Huge yard with parking. Front patio for evenings with family and friends. Upstairs features 3 bedrooms and a full bath plus a 2pc ensuite. Main floor has a classic L shaped living and dining area with an eat in kitchen for morning coffee. Lower level has large windows and a second living room and wood burning fireplace plus a large bedroom with an additional 2pc bathroom. Basement level provides a 5th bedroom or den area with storage room and large utility and laundry area. Silver springs has an awesome outdoor pool and great shopping and retail amenities while providing the peace and adventure lifestyle of parks and pathways. Commuting by train, bike and car is easy. Quick access to university and the mountains. Call this wonderful starter home and neighborhood yours today!
Location
Province AB
County Calgary
Area Cal Zone Nw
Zoning R-CG
Direction W
Rooms
Other Rooms 1
Basement Finished, Full
Interior
Interior Features Laminate Counters, Storage
Heating Forced Air
Cooling None
Flooring Carpet, Laminate, Tile
Fireplaces Number 1
Fireplaces Type Wood Burning
Appliance Dishwasher, Dryer, Electric Stove, Refrigerator, Washer, Window Coverings
Laundry Lower Level
Exterior
Parking Features Parking Pad
Garage Description Parking Pad
Fence Fenced
Community Features Schools Nearby, Shopping Nearby, Sidewalks, Street Lights
Roof Type Asphalt Shingle
Porch Patio
Lot Frontage 50.0
Total Parking Spaces 2
Building
Lot Description Back Lane, Back Yard, Front Yard, Rectangular Lot
Foundation Poured Concrete
Architectural Style 4 Level Split
Level or Stories 4 Level Split
Structure Type Stucco,Wood Frame,Wood Siding
Others
Restrictions None Known
Tax ID 95225531
Ownership Private
Read Less
GET MORE INFORMATION




