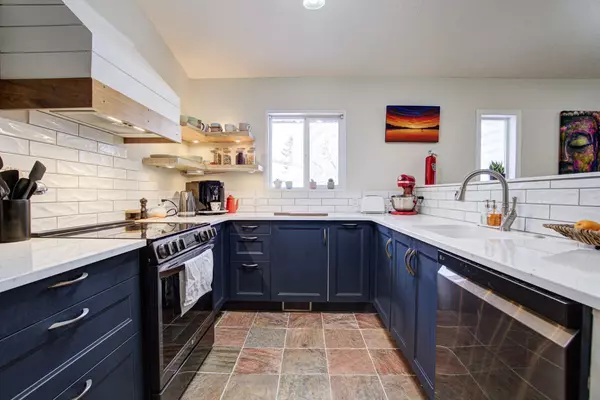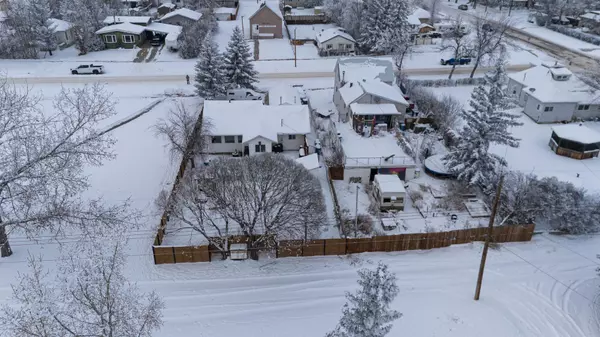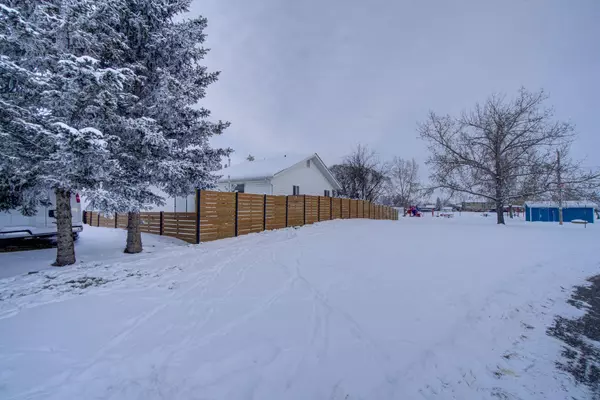For more information regarding the value of a property, please contact us for a free consultation.
315 47 AVE W Claresholm, AB T0L 0T0
Want to know what your home might be worth? Contact us for a FREE valuation!

Our team is ready to help you sell your home for the highest possible price ASAP
Key Details
Sold Price $320,000
Property Type Single Family Home
Sub Type Detached
Listing Status Sold
Purchase Type For Sale
Square Footage 1,090 sqft
Price per Sqft $293
MLS® Listing ID A2181461
Sold Date 12/18/24
Style Bungalow
Bedrooms 2
Full Baths 1
Half Baths 1
Originating Board Calgary
Year Built 1998
Annual Tax Amount $2,095
Tax Year 2024
Lot Size 7,050 Sqft
Acres 0.16
Property Description
Simple, Stylish, and Convenient One-Level Living
Discover the perfect blend of comfort and functionality in this charming 1,090 sqft home with a heated detached single garage. Designed for ease of living, this property offers everything you need on one level. Step into the spacious living room with beautiful engineered hardwood, where large picture windows frame serene backyard views, flooding the space with natural light. The open floor plan seamlessly connects the living area to a modern dining space and a thoughtfully updated kitchen. Featuring modern cabinetry, quartz countertops, 2 year old LG appliances and stylish open shelving with built-in lighting, the kitchen is both practical and chic. This home boasts two bedrooms, one of which features a clever 2-piece bathroom and laundry combination with a brand new Electrolux washer & dryer. A cozy office nook adds versatility, while the 4-piece main bathroom provides everyday convenience. You'll love the walk-in pantry, complete with a trap door to the oversized crawl space—ideal for all your storage needs. A spacious back entry leads to a ground-level deck, perfect for morning coffee or evening relaxation. The large lot is a true highlight, with green space beside the home, a park behind, and back alley access. The newly installed fence enhances privacy, while the newly constructed fire pit area invites you to entertain and unwind outdoors. Situated in a desirable location, this home offers the simplicity of single-level living combined with modern updates and thoughtful design. Not to mention the furnace was replaced in 2021 and also features A/C, this home is ready to move in. Start enjoying the convenience and charm of this home today!
Location
Province AB
County Willow Creek No. 26, M.d. Of
Zoning R1
Direction N
Rooms
Basement Crawl Space, None
Interior
Interior Features See Remarks
Heating Forced Air
Cooling Central Air
Flooring Laminate
Appliance Dishwasher, Dryer, Refrigerator, Stove(s), Washer
Laundry Main Level
Exterior
Parking Features Off Street, Single Garage Detached
Garage Spaces 1.0
Garage Description Off Street, Single Garage Detached
Fence Fenced
Community Features Golf, Other, Park, Playground, Pool, Schools Nearby
Roof Type Asphalt Shingle
Porch None
Lot Frontage 52.04
Total Parking Spaces 4
Building
Lot Description Back Lane, Back Yard, Backs on to Park/Green Space, Other
Foundation Poured Concrete
Architectural Style Bungalow
Level or Stories One
Structure Type Wood Frame
Others
Restrictions None Known
Tax ID 56503531
Ownership Private
Read Less



