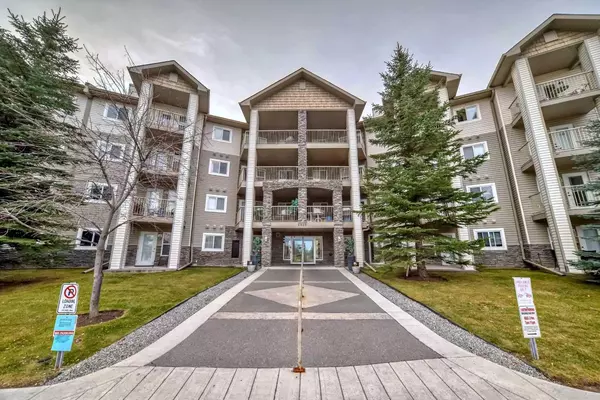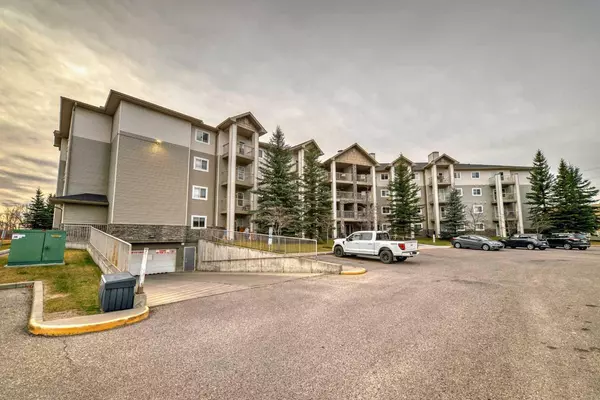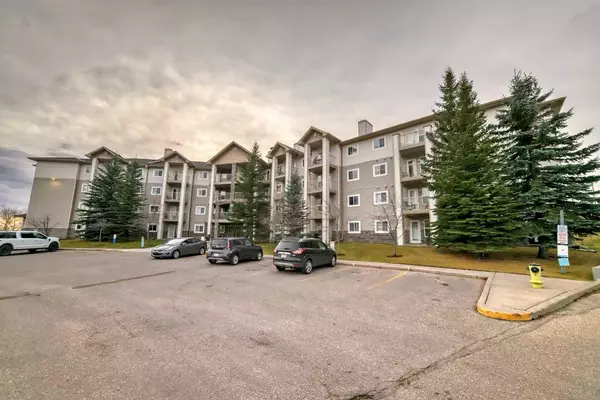For more information regarding the value of a property, please contact us for a free consultation.
5000 Somervale CT SW #115 Calgary, AB T2Y 4M1
Want to know what your home might be worth? Contact us for a FREE valuation!

Our team is ready to help you sell your home for the highest possible price ASAP
Key Details
Sold Price $232,500
Property Type Condo
Sub Type Apartment
Listing Status Sold
Purchase Type For Sale
Square Footage 745 sqft
Price per Sqft $312
Subdivision Somerset
MLS® Listing ID A2179117
Sold Date 12/19/24
Style Low-Rise(1-4)
Bedrooms 2
Full Baths 1
Condo Fees $575/mo
Originating Board Calgary
Year Built 2003
Annual Tax Amount $1,248
Tax Year 2024
Property Description
Welcome to Legacy Estates Somerset & this spacious "main floor" unit. Legacy Estates is an 55+ Adult age restricted building with fabulous in house amenities. Located just down the hall from the front foyer, unit 115 offers 2 bedrooms, generous sized living room, bright kitchen with some upgraded appliances. Convenient pantry, in suite laundry pair & large bathroom. Enjoy the ground level patio area when weather permits. Your condo fees include "Heat & Electricity". Why not own in a complex that offers in house amenities, like a recreation / games room that boasts a billiards table, shuffleboard, table tennis & darts. Stay active year round in the equipped fitness area. Family gathering can be enjoyed in the media/party room. A fully stocked library with wifi access and a cosy gas fireplace. Bingo nights are enjoyed by many, as are the holiday functions in the large dining area. An on site Salon offers hair styling, manicures & pedicures. Guests coming to visit? Book the guest suite for their comfort. Shopping centres are very close by, as well as restaurants, medical clinics, cafes & much much more. If you have mobility issues, you will appreciate this main floor units location. Hallways are wide and bright. Make this lovely suite yours.
Location
Province AB
County Calgary
Area Cal Zone S
Zoning M-C2
Direction N
Interior
Interior Features Ceiling Fan(s), No Animal Home, No Smoking Home, Pantry
Heating Baseboard
Cooling None
Flooring Carpet, Laminate, Linoleum
Appliance Dishwasher, Electric Stove, Microwave Hood Fan, Refrigerator, Washer/Dryer
Laundry In Unit, Laundry Room
Exterior
Parking Features None
Garage Description None
Community Features Park, Shopping Nearby, Sidewalks, Street Lights, Walking/Bike Paths
Amenities Available Coin Laundry, Elevator(s), Fitness Center, Guest Suite, Laundry, Park, Party Room, Recreation Facilities, Recreation Room, Trash, Visitor Parking
Roof Type Asphalt Shingle
Accessibility Accessible Entrance, Accessible Full Bath, Accessible Kitchen, No Stairs/One Level
Porch Patio
Exposure N
Total Parking Spaces 1
Building
Story 4
Architectural Style Low-Rise(1-4)
Level or Stories Single Level Unit
Structure Type Stone,Vinyl Siding,Wood Frame
Others
HOA Fee Include Amenities of HOA/Condo,Caretaker,Common Area Maintenance,Electricity,Gas,Heat,Insurance,Interior Maintenance,Maintenance Grounds,Parking,Professional Management,Reserve Fund Contributions,Sewer,Snow Removal,Trash,Water
Restrictions Adult Living,Pets Not Allowed
Tax ID 95443196
Ownership Private
Pets Allowed No
Read Less
GET MORE INFORMATION




