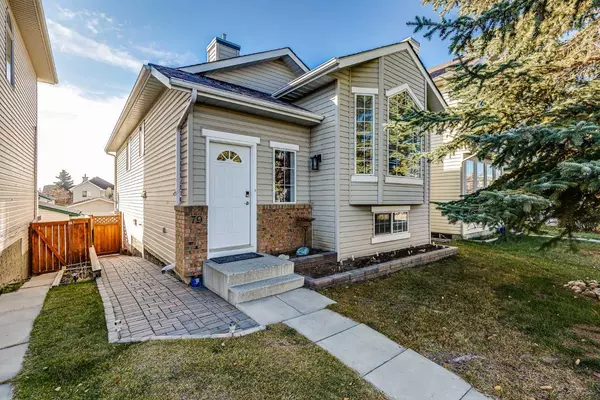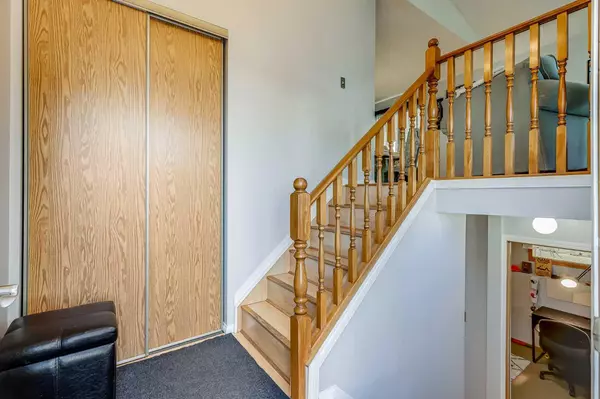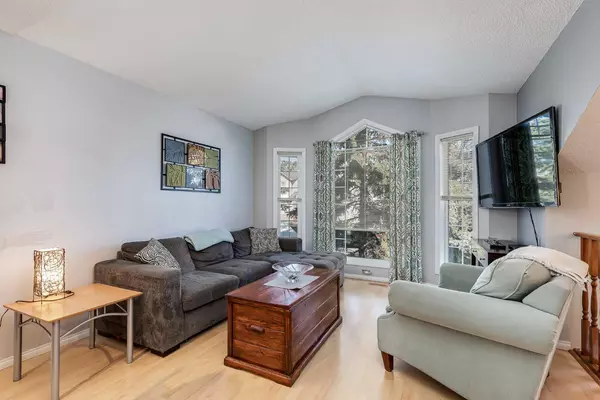For more information regarding the value of a property, please contact us for a free consultation.
79 Covington Close NE Calgary, AB T3K4M2
Want to know what your home might be worth? Contact us for a FREE valuation!

Our team is ready to help you sell your home for the highest possible price ASAP
Key Details
Sold Price $557,350
Property Type Single Family Home
Sub Type Detached
Listing Status Sold
Purchase Type For Sale
Square Footage 1,009 sqft
Price per Sqft $552
Subdivision Coventry Hills
MLS® Listing ID A2177167
Sold Date 12/18/24
Style Bi-Level
Bedrooms 4
Full Baths 2
Originating Board Calgary
Year Built 1996
Annual Tax Amount $2,691
Tax Year 2024
Lot Size 3,250 Sqft
Acres 0.07
Property Description
Discover this charming home in Coventry Hills with recent upgrades that you will love. This open-concept gem features a modern kitchen, a cozy living room and a spacious dining area, perfect for hosting. Three bright and airy bedrooms complete the main floor, including a well-appointed master with a walk-through closet leading directly to the main bathroom. Head down the stairs to discover a versatile nook (office), an extra bedroom, a full bathroom with in floor heating, a rec room, and ample storage space, plus laundry. The lower level features a walk-out onto a large deck overlooking a fenced, south-facing yard. Located near schools, parks, playgrounds, and shopping, this home perfectly balances comfort and convenience. Recent upgrades include: Hot water tank (2023), Microwave - OTR (2023), carpet in basement (2024) and paint (2024). Don't miss the opportunity to make this beautiful house your new home.
Location
Province AB
County Calgary
Area Cal Zone N
Zoning R-G
Direction NE
Rooms
Basement Finished, Full
Interior
Interior Features Kitchen Island, No Smoking Home, Open Floorplan, Walk-In Closet(s)
Heating Forced Air, Natural Gas
Cooling None
Flooring Carpet, Laminate, Linoleum, Tile
Appliance Dishwasher, Electric Stove, Microwave Hood Fan, Refrigerator, Washer/Dryer, Window Coverings
Laundry In Basement, Laundry Room
Exterior
Parking Features Alley Access, On Street, Parking Pad
Garage Description Alley Access, On Street, Parking Pad
Fence Fenced
Community Features Park, Playground, Schools Nearby, Shopping Nearby, Sidewalks, Street Lights, Walking/Bike Paths
Roof Type Asphalt Shingle
Porch Deck
Lot Frontage 30.02
Exposure NE
Total Parking Spaces 3
Building
Lot Description Back Lane, Back Yard, Landscaped, Rectangular Lot
Foundation Poured Concrete
Architectural Style Bi-Level
Level or Stories Bi-Level
Structure Type Vinyl Siding,Wood Frame
Others
Restrictions None Known
Tax ID 95030134
Ownership Private
Read Less



