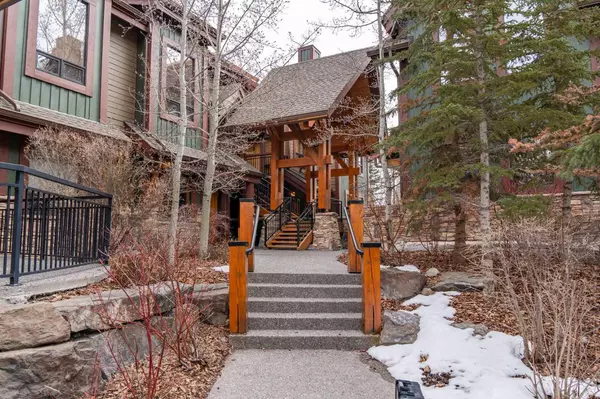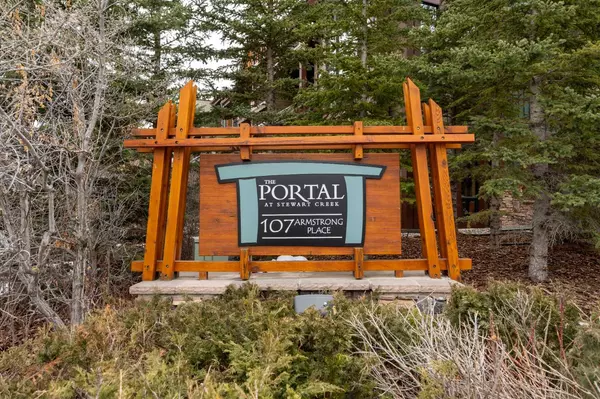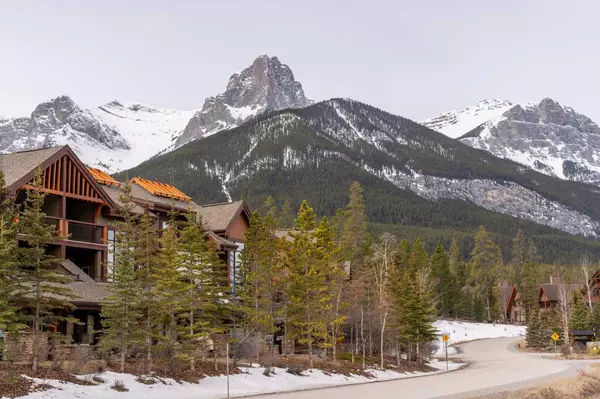For more information regarding the value of a property, please contact us for a free consultation.
107 Armstrong PL #215 Canmore, AB T1W 0A5
Want to know what your home might be worth? Contact us for a FREE valuation!

Our team is ready to help you sell your home for the highest possible price ASAP
Key Details
Sold Price $655,000
Property Type Townhouse
Sub Type Row/Townhouse
Listing Status Sold
Purchase Type For Sale
Square Footage 1,145 sqft
Price per Sqft $572
Subdivision Three Sisters
MLS® Listing ID A2120885
Sold Date 12/19/24
Style Stacked Townhouse
Bedrooms 2
Full Baths 2
Condo Fees $883
Originating Board Alberta West Realtors Association
Year Built 2007
Annual Tax Amount $2,648
Tax Year 2024
Property Description
Nestled in Canmore's scenic landscape, this one level, end unit condo boasts 2 bedrooms, 2 bathrooms, and majestic mountain views. Revel in the serenity of two decks, perfect for soaking up sunshine or grilling with a built-in BBQ. Inside, large windows flood the space with natural light, accentuating the modern kitchen equipped with stainless steel appliance, gas stove, granite countertops and a large pantry. Cozy up by the gas fireplace on a snowy winter evening. Enjoy new Bosch stacked washer and dryer, with radiant in-floor heating and a new hot water tank. This oasis offers both comfort and efficiency. You can also take advantage of the 2 underground heated parking spaces!
Location
Province AB
County Bighorn No. 8, M.d. Of
Zoning Residential
Direction S
Rooms
Other Rooms 1
Basement None
Interior
Interior Features Bookcases, Breakfast Bar, Built-in Features, Granite Counters, High Ceilings, No Smoking Home, Open Floorplan, Pantry, Track Lighting
Heating In Floor, Hot Water, Natural Gas
Cooling None
Flooring Carpet, Ceramic Tile, Hardwood
Fireplaces Number 1
Fireplaces Type Gas, Kitchen, Living Room
Appliance Dishwasher, Gas Stove, Gas Water Heater, Microwave Hood Fan, Refrigerator, Washer/Dryer Stacked
Laundry In Unit
Exterior
Parking Features Parkade
Garage Description Parkade
Fence None
Community Features Golf, Park, Playground, Schools Nearby, Sidewalks, Street Lights, Walking/Bike Paths
Amenities Available Parking, Snow Removal, Trash, Visitor Parking
Roof Type Asphalt Shingle
Porch Balcony(s)
Exposure N
Total Parking Spaces 2
Building
Lot Description Low Maintenance Landscape, No Neighbours Behind, Landscaped
Foundation Poured Concrete
Architectural Style Stacked Townhouse
Level or Stories One
Structure Type Composite Siding,Concrete,Post & Beam,Stone
Others
HOA Fee Include Common Area Maintenance,Maintenance Grounds,Parking,Professional Management,Reserve Fund Contributions,Residential Manager,Trash,Water
Restrictions None Known
Tax ID 56492042
Ownership Other
Pets Allowed Restrictions, Yes
Read Less
GET MORE INFORMATION




