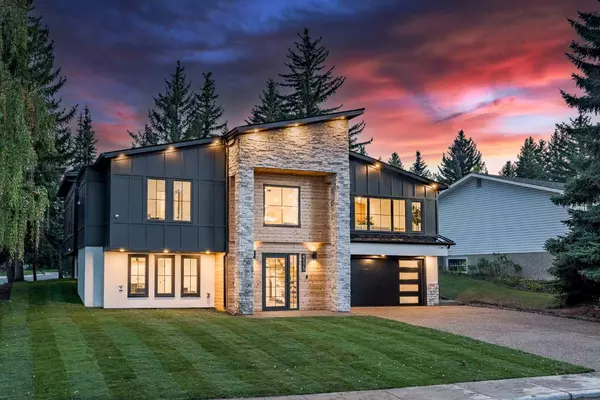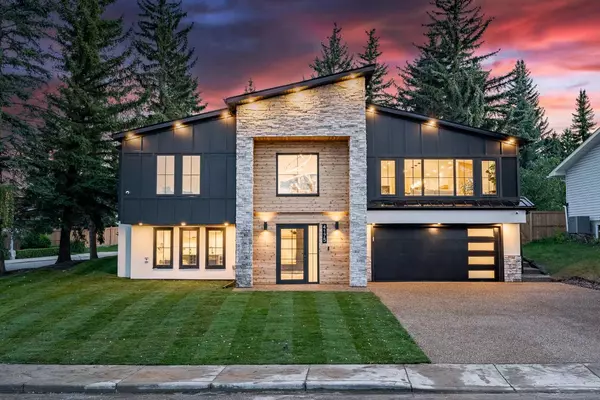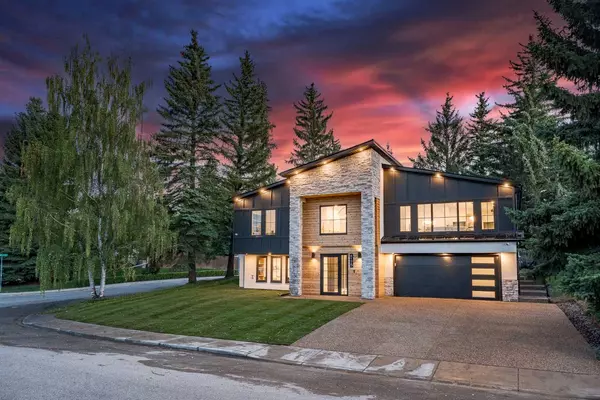For more information regarding the value of a property, please contact us for a free consultation.
4175 Varsity Road NW Calgary, AB T3B 2Y6
Want to know what your home might be worth? Contact us for a FREE valuation!

Our team is ready to help you sell your home for the highest possible price ASAP
Key Details
Sold Price $1,900,000
Property Type Single Family Home
Sub Type Detached
Listing Status Sold
Purchase Type For Sale
Square Footage 1,908 sqft
Price per Sqft $995
Subdivision Varsity
MLS® Listing ID A2163192
Sold Date 12/20/24
Style Bungalow
Bedrooms 4
Full Baths 3
Half Baths 1
Originating Board Calgary
Year Built 1973
Annual Tax Amount $6,083
Tax Year 2024
Lot Size 8,568 Sqft
Acres 0.2
Property Description
Rarely does a property with timeless elegance combined with high-end luxury come to market. Located in coveted Varsity Estates situated on a large corner lot with plenty of mature trees, this remodel was stripped down to the foundation and transformed into an absolute masterpiece. The luxurious presence of this home is instantly exemplified by the stunning curb appeal, with a truly unique modern farmhouse look, featuring stone and cedar accents, all highlighted by an exposed concrete driveway leading to your RARE triple attached garage (tandem). Upon entering, your eyes are drawn to the jaw dropping open to below entry showcasing the high vaulted ceilings, stunning open riser staircase, custom glass railing, and modern chandelier that truly acts as the center piece of this home. The entry of this home is complete with a large custom mudroom area featuring an abundance of storage, stunning tilework, and a custom garden. The large living area is complete with an elegantly tiled 75 inch, 3-sided electric fireplace. The main level of this grand residence is filled with natural light with no outdoor noise, thanks to the TRIPLE PANE ‘Tilt and Turn' European windows. The designer kitchen encapsulates this house as an entertainer's dream with its stunning two-tone cabinetry including REAL oak cabinets, 14-foot island, and stunning paneled JennAir appliance package, perfect for any chef! Adjacent to the kitchen you have a large dining area that features a stunning glass door that provides an abundance of light and leads directly to the deck, encouraging a seamless indoor/outdoor lifestyle. The main floor continues to wow with a custom-built reading nook featuring a stunning built in bookshelf, this area of the home seamlessly flows into your stunning main floor office overlooking the green space across. The main floor also features a spacious laundry room and 2-piece powder room that is sure to wow your guests! Down the hall you are welcomed to one of TWO primary bedrooms. The first primary bedroom features a large walk-in closet and a 3-piece bathroom with a custom-built shower and heated flooring. Moving to the second primary bedroom the wow factor continues with stunning vaulted ceilings, a custom walk-in closet hidden behind a hidden feature wall, and a stunning 5-piece bathroom, with dual vanities, a free-standing tub, heated flooring, a large custom shower, and a stunning chandelier. Like the main floor, the basement of this home is an entertainer's dream! Starting with the open Rec Room featuring a large entertainment unit, an electric fireplace, a large wet bar, and a custom work desk. The lower level is complete with 2 additional bedrooms and a 4-piece bathroom. The fully finished triple car tandem garage features a garage heater and can fit a full-size truck with a maximum height of 6'9”. This remodel had no item overlooked with brand new electrical, furnace, HVAC, Air Conditioning, and plumbing. Luxury, Functionality, Location and Unbeatable Value!
Location
Province AB
County Calgary
Area Cal Zone Nw
Zoning R-C1
Direction N
Rooms
Other Rooms 1
Basement Full, Walk-Up To Grade
Interior
Interior Features Bookcases, Built-in Features, Chandelier, Closet Organizers, Double Vanity, High Ceilings, Kitchen Island, No Animal Home, No Smoking Home, Open Floorplan, Quartz Counters, Vaulted Ceiling(s), Vinyl Windows, Walk-In Closet(s), Wet Bar
Heating Forced Air
Cooling Central Air
Flooring Carpet, Ceramic Tile, Hardwood
Fireplaces Number 2
Fireplaces Type Electric
Appliance Bar Fridge, Dishwasher, Garage Control(s), Gas Cooktop, Microwave, Oven-Built-In, Refrigerator, Washer/Dryer Stacked
Laundry Main Level
Exterior
Parking Features Triple Garage Attached
Garage Spaces 3.0
Garage Description Triple Garage Attached
Fence Fenced
Community Features Golf, Park, Playground, Schools Nearby, Shopping Nearby, Sidewalks, Street Lights, Walking/Bike Paths
Roof Type Flat Torch Membrane,Asphalt Shingle
Porch Deck
Lot Frontage 63.59
Total Parking Spaces 6
Building
Lot Description Corner Lot, Irregular Lot, Many Trees
Foundation Poured Concrete
Architectural Style Bungalow
Level or Stories One
Structure Type Concrete,Other,Stucco,Wood Frame
New Construction 1
Others
Restrictions Utility Right Of Way
Tax ID 95457262
Ownership Private,REALTOR®/Seller; Realtor Has Interest
Read Less
GET MORE INFORMATION




