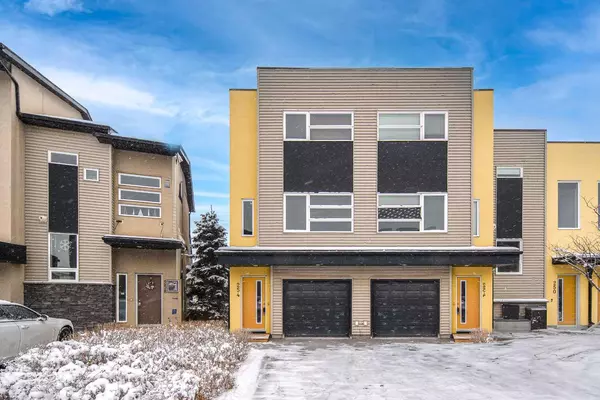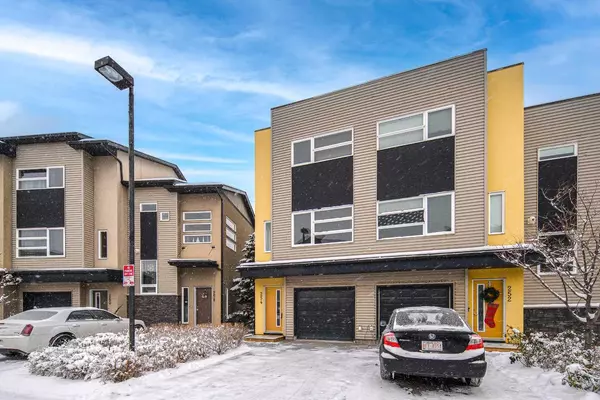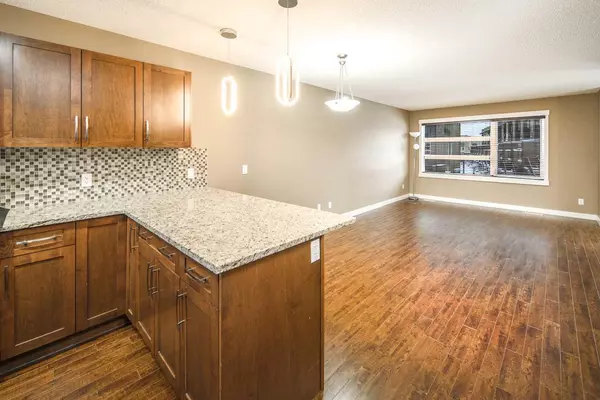For more information regarding the value of a property, please contact us for a free consultation.
254 Covecreek CIR NE Calgary, AB T3K 0W6
Want to know what your home might be worth? Contact us for a FREE valuation!

Our team is ready to help you sell your home for the highest possible price ASAP
Key Details
Sold Price $394,000
Property Type Townhouse
Sub Type Row/Townhouse
Listing Status Sold
Purchase Type For Sale
Square Footage 1,333 sqft
Price per Sqft $295
Subdivision Coventry Hills
MLS® Listing ID A2181038
Sold Date 12/20/24
Style 2 Storey
Bedrooms 2
Full Baths 2
Condo Fees $401
Originating Board Calgary
Year Built 2013
Annual Tax Amount $2,095
Tax Year 2024
Lot Size 1,194 Sqft
Acres 0.03
Property Description
Welcome to Your Dream Home at Coventry Station!
This meticulously maintained end-unit townhome features 2 bedrooms, 2 bathrooms, and 3 levels of modern living in the vibrant Coventry Station complex. Thoughtfully upgraded with new tile walls in both the living room and garage, new LED kitchen lighting. and newly painted throughout, this home exudes both style and functionality.
Ideally positioned, backing onto a courtyard and green space, ensuring no rear neighbors and providing easy access to the new walk/bike trail that connects seamlessly to the community—perfect for an active lifestyle.
The spacious open-concept main floor is perfect for both entertaining and everyday living. It includes a large living room, dining area, and an upgraded kitchen featuring quartz countertops, a breakfast bar, and stainless steel appliances, hardwood and tiled floors,. Large windows throughout fill the space with natural light, while the east-facing balcony off the kitchen provides a private outdoor —ideal for summer gatherings.
Upstairs, the primary bedroom offers a 3-piece ensuite and a walk-in closet, providing a serene sanctuary. A second spacious bedroom, a 4-piece main bathroom, and convenient upstairs laundry complete the upper level.
This home also boasts a single garage with additional storage in the lower utility room, making it a perfect blend of comfort and convenience.
Exceptional Location: Close to schools, playgrounds, parks, and Vivo Recreation Center. Steps away from public transit, library, and the NEW High School. Easy access to both Deerfoot Trail and Stoney Trail. Quick possession available—don't miss out! Join us for open houses on Saturday and Sunday, November 30th and December 1st, 2024, from 2:00–4:00 pm. Take the 3D tour today!
Location
Province AB
County Calgary
Area Cal Zone N
Zoning M-1
Direction W
Rooms
Other Rooms 1
Basement None
Interior
Interior Features Granite Counters, No Animal Home, No Smoking Home, Open Floorplan, Vinyl Windows
Heating Forced Air, Natural Gas
Cooling None
Flooring Carpet, Ceramic Tile, Hardwood
Appliance Dishwasher, Dryer, Electric Stove, Garage Control(s), Microwave Hood Fan, Refrigerator, Washer, Window Coverings
Laundry Upper Level
Exterior
Parking Features Driveway, Single Garage Attached
Garage Spaces 1.0
Garage Description Driveway, Single Garage Attached
Fence None
Community Features Playground, Schools Nearby, Shopping Nearby, Street Lights
Amenities Available Trash, Visitor Parking
Roof Type Asphalt Shingle
Porch Deck
Lot Frontage 57.25
Total Parking Spaces 2
Building
Lot Description Backs on to Park/Green Space
Foundation Poured Concrete
Architectural Style 2 Storey
Level or Stories Three Or More
Structure Type Stucco,Vinyl Siding,Wood Frame
Others
HOA Fee Include Amenities of HOA/Condo,Common Area Maintenance,Insurance,Maintenance Grounds,Professional Management,Reserve Fund Contributions,Snow Removal
Restrictions Call Lister,Condo/Strata Approval
Ownership Private
Pets Allowed Yes
Read Less



