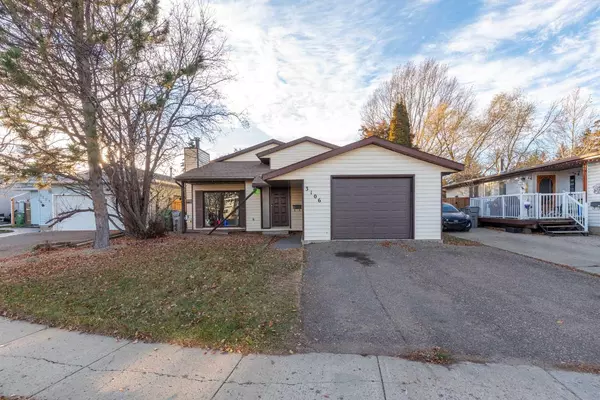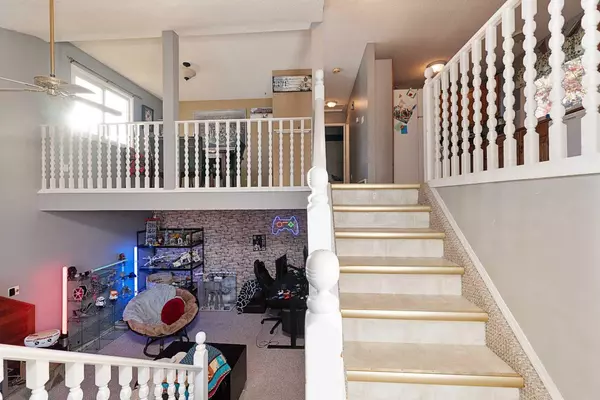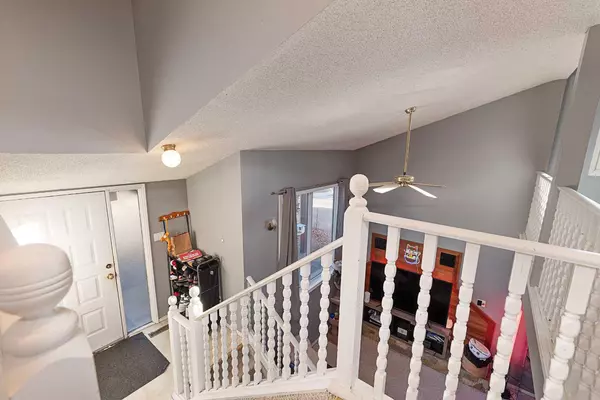For more information regarding the value of a property, please contact us for a free consultation.
3106 57B AVE Lloydminster, AB T9V 1Y7
Want to know what your home might be worth? Contact us for a FREE valuation!

Our team is ready to help you sell your home for the highest possible price ASAP
Key Details
Sold Price $235,000
Property Type Single Family Home
Sub Type Detached
Listing Status Sold
Purchase Type For Sale
Square Footage 811 sqft
Price per Sqft $289
Subdivision Steele Heights
MLS® Listing ID A2177739
Sold Date 12/23/24
Style Bi-Level
Bedrooms 4
Full Baths 2
Originating Board Lloydminster
Year Built 1980
Annual Tax Amount $2,493
Tax Year 2024
Lot Size 5,577 Sqft
Acres 0.13
Property Description
Great location, quiet neighbourhood!!! This bi-level boasts an enviable location near schools and the tranquil expanse of Bud Miller Park. The mature yard enveloping the property offers a verdant sanctuary, inviting nature into every corner of this unique abode. Step inside to discover a unique open floor plan that seamlessly blends functionality with style. With 4 bedrooms thoughtfully positioned throughout, each space is designed to offer privacy and comfort for all occupants. The single attached garage stands as a testament to convenience. At the same time, recent updates such as a new furnace, central AC system, hot water tank, shingles, and energy-efficient windows ensure modern comfort seamlessly intertwines with classic charm. From the hushed elegance of its quiet neighbourhood to the welcoming proximity to local amenities and green spaces, this residence epitomizes peaceful living at its finest. Check out the 3D virtual tour.
Location
Province AB
County Lloydminster
Area West Lloydminster
Zoning R1
Direction E
Rooms
Basement Finished, Full
Interior
Interior Features Ceiling Fan(s), Storage
Heating Floor Furnace, Forced Air, Natural Gas
Cooling Central Air
Flooring Carpet, Laminate, Linoleum
Appliance Dishwasher, Range Hood, Refrigerator, Stove(s), Washer/Dryer
Laundry In Basement
Exterior
Parking Features Concrete Driveway, Drive Through, Single Garage Attached
Garage Spaces 1.0
Garage Description Concrete Driveway, Drive Through, Single Garage Attached
Fence Fenced
Community Features Park, Playground, Schools Nearby, Sidewalks, Street Lights
Roof Type Asphalt Shingle
Porch None
Total Parking Spaces 2
Building
Lot Description Back Yard, City Lot, Front Yard, Lawn, Interior Lot, Many Trees
Foundation Wood
Architectural Style Bi-Level
Level or Stories Bi-Level
Structure Type Vinyl Siding,Wood Frame
Others
Restrictions None Known
Tax ID 56786395
Ownership Private
Read Less
GET MORE INFORMATION




