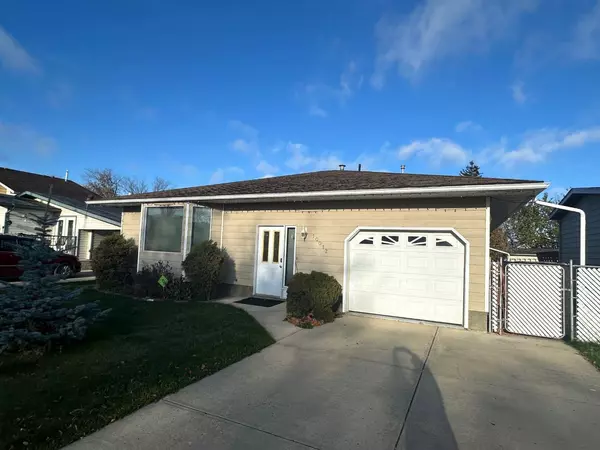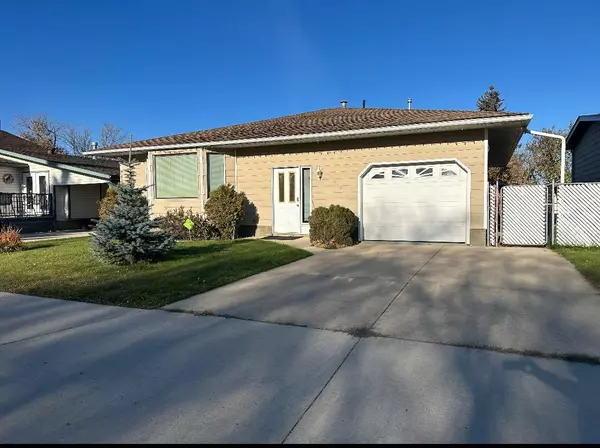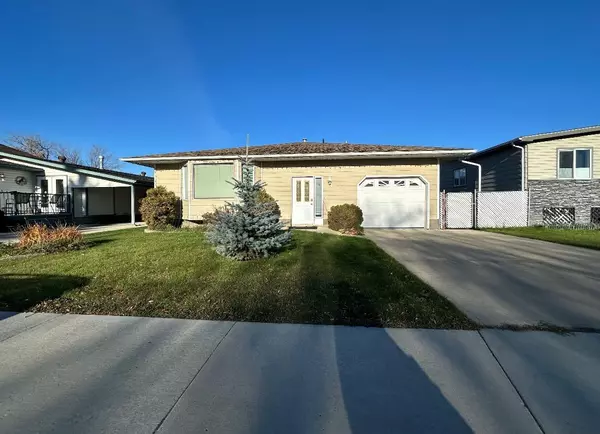For more information regarding the value of a property, please contact us for a free consultation.
10012 102 ave Lac La Biche, AB T0A 2C0
Want to know what your home might be worth? Contact us for a FREE valuation!

Our team is ready to help you sell your home for the highest possible price ASAP
Key Details
Sold Price $340,000
Property Type Single Family Home
Sub Type Detached
Listing Status Sold
Purchase Type For Sale
Square Footage 1,228 sqft
Price per Sqft $276
Subdivision Lac La Biche
MLS® Listing ID A2175196
Sold Date 12/23/24
Style Bungalow
Bedrooms 3
Full Baths 2
Originating Board Fort McMurray
Year Built 1964
Annual Tax Amount $1,940
Tax Year 2024
Lot Size 6,098 Sqft
Acres 0.14
Property Description
Welcome to this charming home, beautifully maintained and offering a spacious 1,228 sq. ft. on the main floor. This home offers a cozy and inviting atmosphere perfect for any family! The living room. large kitchen space with sandwich bar, and dining area with patio doors to a large deck and the back yard, make it perfect for hosting large gatherings. This property has three bedrooms and two bathrooms, providing ample space for comfortable living. The finished basement has a large recreation space, 4 piece bathroom, laundry room, cold room, bedroom, and the possibility of adding another bedroom if need be. Enjoy the convenience of an attached garage and a fenced backyard, complete with a lovely deck—perfect for outdoor gatherings. Situated in the heart of Lac la Biche, you'll find yourself just a short walk from the beautiful Lac la Biche Lake, McArther Place Park, and much more making this home an ideal for those you enjoy a blend of a natural setting and community charm. Don't miss out on this unique opportunity!
Location
Province AB
County Lac La Biche County
Zoning Medium Density Hamlet Res
Direction SE
Rooms
Basement Finished, Full
Interior
Interior Features No Animal Home, No Smoking Home
Heating Forced Air
Cooling None
Flooring Carpet, Laminate
Appliance Dishwasher, Electric Stove, Microwave, Microwave Hood Fan, Refrigerator, Washer/Dryer
Laundry In Basement
Exterior
Parking Features Off Street, Parking Pad, Single Garage Attached
Garage Spaces 1.0
Garage Description Off Street, Parking Pad, Single Garage Attached
Fence Partial
Community Features Fishing, Golf, Lake, Pool, Schools Nearby, Shopping Nearby, Sidewalks, Street Lights
Roof Type Asphalt Shingle
Porch Deck
Lot Frontage 50.0
Total Parking Spaces 3
Building
Lot Description Back Yard, Few Trees, Low Maintenance Landscape, Level, Rectangular Lot
Foundation Poured Concrete
Architectural Style Bungalow
Level or Stories One
Structure Type Cement Fiber Board,Concrete,Wood Frame
Others
Restrictions Call Lister
Tax ID 56785436
Ownership Private
Read Less
GET MORE INFORMATION




