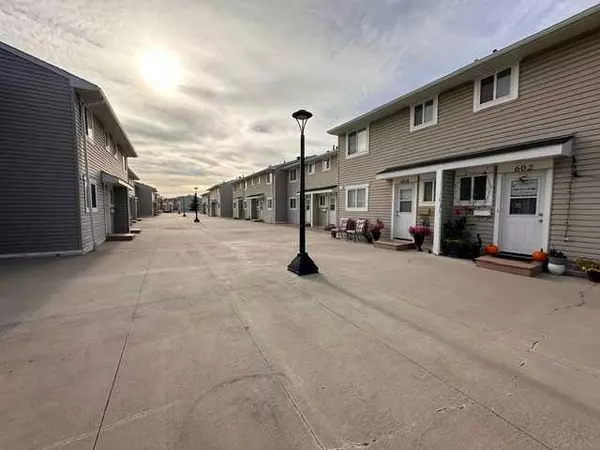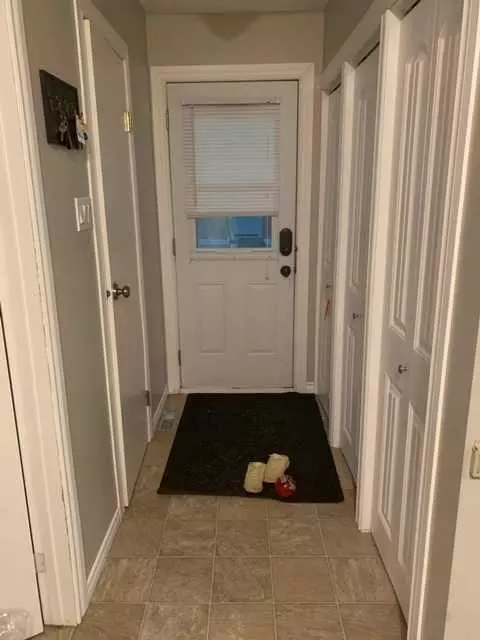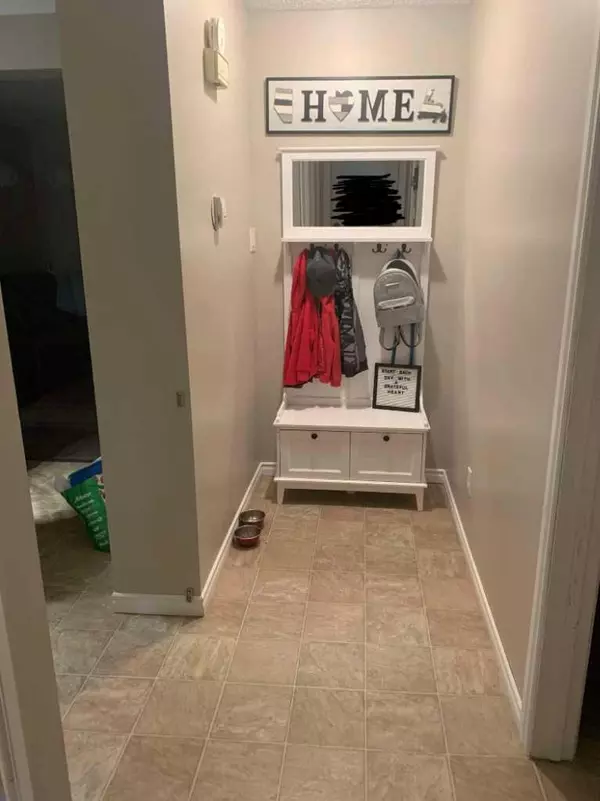For more information regarding the value of a property, please contact us for a free consultation.
600 Signal RD #618 Fort Mcmurray, AB T9H 3Z4
Want to know what your home might be worth? Contact us for a FREE valuation!

Our team is ready to help you sell your home for the highest possible price ASAP
Key Details
Sold Price $156,000
Property Type Townhouse
Sub Type Row/Townhouse
Listing Status Sold
Purchase Type For Sale
Square Footage 1,041 sqft
Price per Sqft $149
Subdivision Thickwood
MLS® Listing ID A2171765
Sold Date 12/24/24
Style 2 Storey
Bedrooms 4
Full Baths 1
Half Baths 1
Condo Fees $488
Originating Board Fort McMurray
Year Built 1976
Annual Tax Amount $589
Tax Year 2024
Property Description
Welcome Home! Centrally located in Thickwood close to all amenities, this updated townhouse offers both comfort and convenience. The main floor offers kitchen with crisp white cabinets and dark countertops for the perfect contrast! Just off the kitchen is the dining room that leads to the good sized bright living room with laminate. Also located on this level is the powder room. Upstairs are 3 good sized bedroom, each with lots of closet space and a 4 piece bathroom. In the basement you will find a 4th bedroom, laundry area and door to the underground parking. Not only does this home have a great interior, but the exterior is boasts a fenced in yard with a deck is surrounded by green space. As an added bonus, the furnace was replaced in 2018. You don't want to miss out on this one! Call today.
Location
Province AB
County Wood Buffalo
Area Fm Nw
Zoning R3
Direction E
Rooms
Basement Full, Partially Finished
Interior
Interior Features Closet Organizers, Laminate Counters, No Smoking Home, Storage
Heating Floor Furnace
Cooling None
Flooring Carpet, Laminate, Vinyl
Fireplaces Number 1
Fireplaces Type Electric
Appliance Electric Stove, Microwave, Refrigerator, Washer/Dryer
Laundry In Basement
Exterior
Parking Features See Remarks, Underground
Garage Description See Remarks, Underground
Fence Fenced
Community Features Park, Schools Nearby, Shopping Nearby, Sidewalks, Street Lights, Walking/Bike Paths
Amenities Available Park, Parking, Snow Removal, Trash, Visitor Parking
Roof Type Shingle
Porch Deck
Total Parking Spaces 2
Building
Lot Description Back Yard
Foundation Poured Concrete
Architectural Style 2 Storey
Level or Stories Two
Structure Type Concrete,Vinyl Siding,Wood Frame
Others
HOA Fee Include Common Area Maintenance,Maintenance Grounds,Parking,Professional Management,Reserve Fund Contributions,Snow Removal,Trash
Restrictions None Known
Tax ID 91978724
Ownership See Remarks
Pets Allowed Restrictions
Read Less



