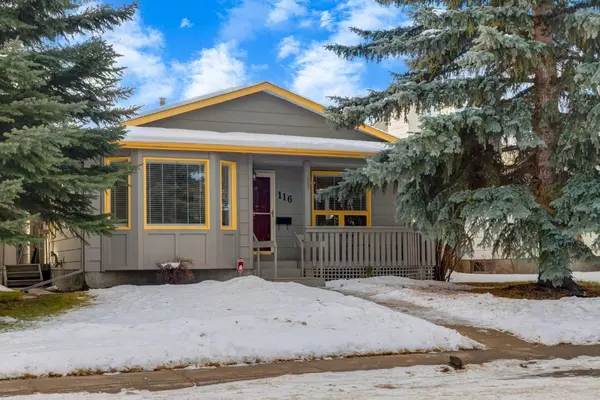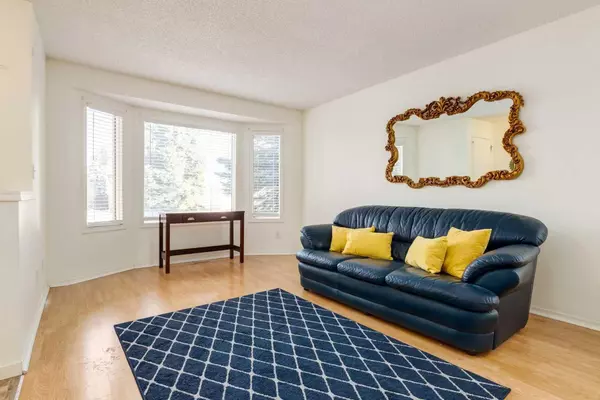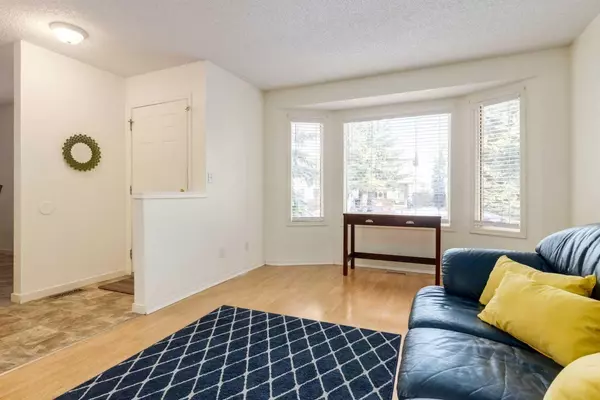For more information regarding the value of a property, please contact us for a free consultation.
116 Sunvale CRES SE Calgary, AB T2X 2S1
Want to know what your home might be worth? Contact us for a FREE valuation!

Our team is ready to help you sell your home for the highest possible price ASAP
Key Details
Sold Price $563,500
Property Type Single Family Home
Sub Type Detached
Listing Status Sold
Purchase Type For Sale
Square Footage 1,190 sqft
Price per Sqft $473
Subdivision Sundance
MLS® Listing ID A2182136
Sold Date 12/25/24
Style 4 Level Split
Bedrooms 4
Full Baths 3
HOA Fees $24/ann
HOA Y/N 1
Originating Board Calgary
Year Built 1989
Annual Tax Amount $3,184
Tax Year 2024
Lot Size 4,370 Sqft
Acres 0.1
Property Description
We're pleased to present this well-kept 4 bedroom, 3 bathroom home located in the highly desirable community of Sundance. With over 2200ft2 of total living space, this home has been meticulously maintained and updated, including a new furnace in 2023, and modern touches including interior paint, exterior paint, window coverings, laminate floors & more. The spacious layout will shock you, as these 4-level split homes seem to keep going. Located within walking distance to 5 schools (K-12) and the amazing Sundance Lake for skating, hockey, tobogganing, swimming, boating and fishing! Access to the Sunpark Business District is just down the street and it's easy to enjoy all the amenities of Shawnessy! This is the perfect home for families, and this neighbourhood offers everything you need. We'd love to accommodate your showing requests, and we're excited to find the next owner of this home!
Location
Province AB
County Calgary
Area Cal Zone S
Zoning R-CG
Direction S
Rooms
Other Rooms 1
Basement Finished, Full
Interior
Interior Features Closet Organizers, Laminate Counters, Storage
Heating Forced Air
Cooling None
Flooring Carpet, Laminate, Linoleum
Fireplaces Number 1
Fireplaces Type Basement, Brick Facing, Mantle, Wood Burning
Appliance Dishwasher, Electric Stove, Range Hood, Refrigerator, Washer/Dryer, Window Coverings
Laundry In Basement, Laundry Room
Exterior
Parking Features None
Garage Description None
Fence Fenced
Community Features Lake, Park, Playground, Schools Nearby, Shopping Nearby
Amenities Available Beach Access
Roof Type Asphalt Shingle
Porch Patio
Lot Frontage 42.98
Building
Lot Description Back Lane, Back Yard, Lawn, Private
Foundation Poured Concrete
Architectural Style 4 Level Split
Level or Stories 4 Level Split
Structure Type Wood Frame
Others
Restrictions None Known
Tax ID 94977539
Ownership Private
Read Less



