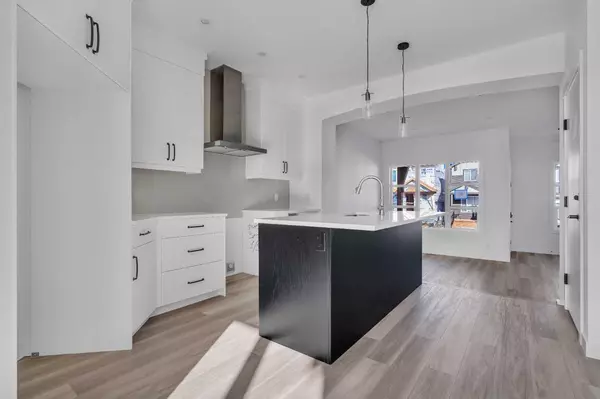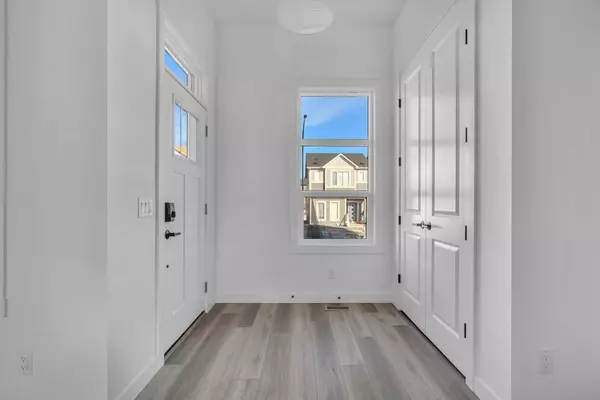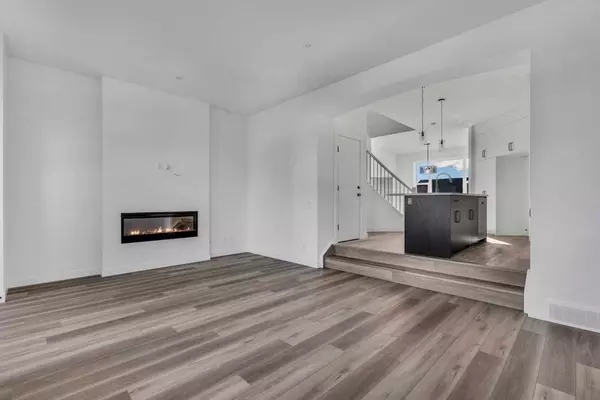For more information regarding the value of a property, please contact us for a free consultation.
46 Herron ST NE Calgary, AB T3P 1Z1
Want to know what your home might be worth? Contact us for a FREE valuation!

Our team is ready to help you sell your home for the highest possible price ASAP
Key Details
Sold Price $718,000
Property Type Single Family Home
Sub Type Detached
Listing Status Sold
Purchase Type For Sale
Square Footage 1,665 sqft
Price per Sqft $431
Subdivision Livingston
MLS® Listing ID A2166321
Sold Date 12/26/24
Style 2 Storey
Bedrooms 4
Full Baths 3
Half Baths 1
HOA Fees $38/ann
HOA Y/N 1
Originating Board Calgary
Year Built 2024
Tax Year 2024
Lot Size 2,742 Sqft
Acres 0.06
Property Description
An incredible opportunity to own a brand new detached home with a walkout basement with a legal suite! Built by Brookfield Residential, the Belvedere is one of the most popular models with an open concept main level and stunning spiral staircase that leads the second level. The main living area has an expansive from great room, central kitchen and rear dining space that overlooks the backyard. The curved staircase leads to the second level where you'll find a large primary suite with a 5 pc ensuite and walk-in closet. The large ensuite is complete with a soaker tub and walk-in shower in addition to double sinks. Two more bedrooms, a full bathroom and conveniently located laundry room complete the upper level. The bright and open walkout basement has natural light pouring through the legal suite complete with a large kitchen, living/dining area, bedroom, bathroom and laundry. The legal suite is perfect for additional rental income and reducing your monthly mortgage costs! Located in the heart of Livingston, this brand new home comes with full Alberta New Home Warranty and builder warranty.
Location
Province AB
County Calgary
Area Cal Zone N
Zoning R-G
Direction NW
Rooms
Other Rooms 1
Basement Finished, Full, Suite, Walk-Out To Grade
Interior
Interior Features Breakfast Bar, No Animal Home, No Smoking Home, Open Floorplan, Pantry, Quartz Counters, Separate Entrance, Vinyl Windows
Heating Forced Air
Cooling None
Flooring Carpet, Ceramic Tile, Vinyl
Fireplaces Number 1
Fireplaces Type Electric
Appliance Dishwasher, Dryer, Microwave, Range Hood, Refrigerator, Stove(s), Washer
Laundry In Basement, Upper Level
Exterior
Parking Features Parking Pad
Garage Description Parking Pad
Fence None
Community Features Clubhouse
Amenities Available None
Roof Type Asphalt Shingle
Porch Balcony(s), Porch
Lot Frontage 25.33
Total Parking Spaces 2
Building
Lot Description Back Lane, Back Yard, Rectangular Lot, Zero Lot Line
Foundation Poured Concrete
Architectural Style 2 Storey
Level or Stories Two
Structure Type Vinyl Siding,Wood Frame
New Construction 1
Others
Restrictions None Known
Ownership Private
Read Less



