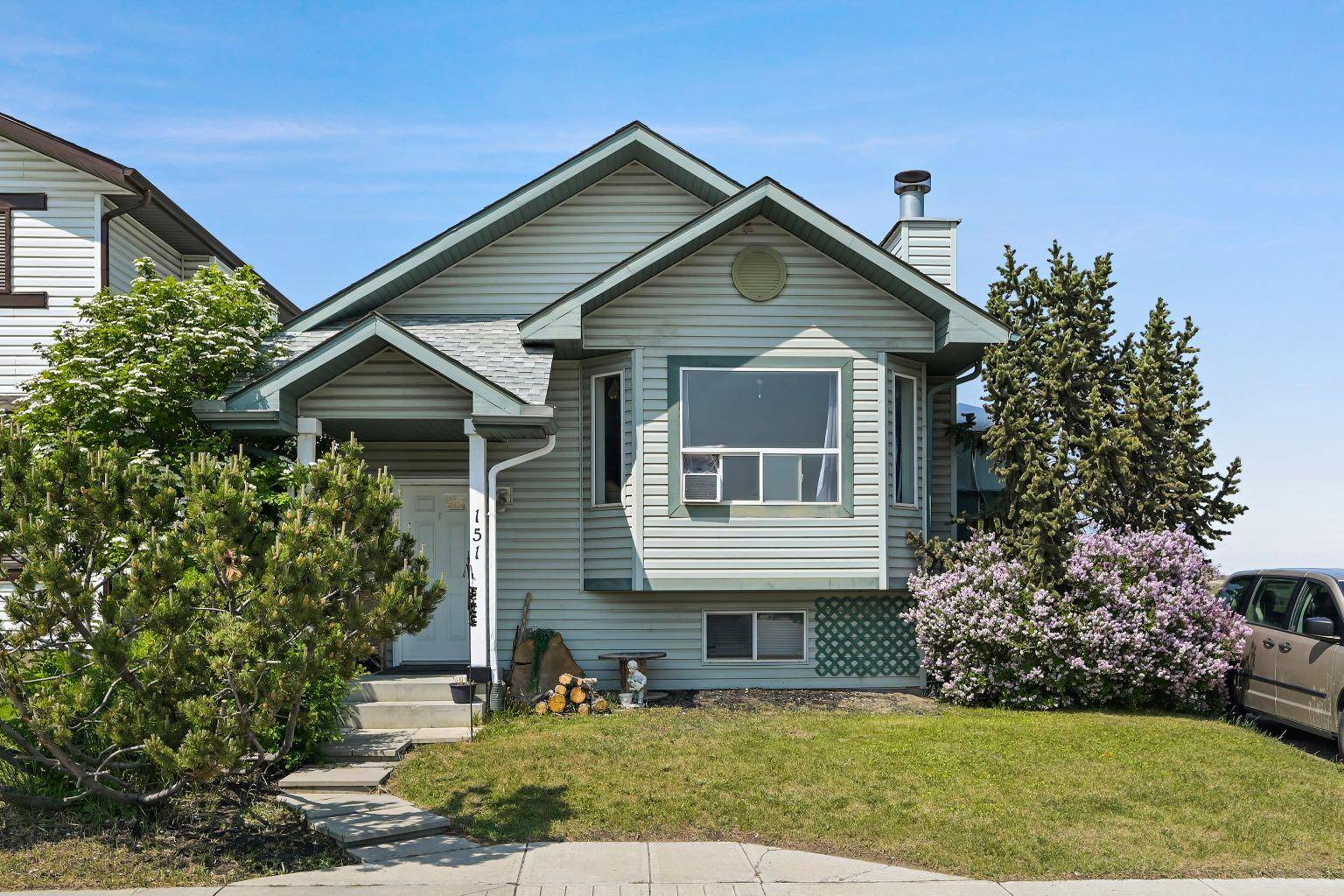For more information regarding the value of a property, please contact us for a free consultation.
151 Applebrook CIR SE Calgary, AB T2A 7T3
Want to know what your home might be worth? Contact us for a FREE valuation!

Our team is ready to help you sell your home for the highest possible price ASAP
Key Details
Sold Price $508,000
Property Type Single Family Home
Sub Type Detached
Listing Status Sold
Purchase Type For Sale
Square Footage 1,109 sqft
Price per Sqft $458
Subdivision Applewood Park
MLS® Listing ID A2231611
Sold Date 07/11/25
Style Bungalow
Bedrooms 5
Full Baths 2
Half Baths 1
Year Built 1996
Annual Tax Amount $3,142
Tax Year 2025
Lot Size 3,584 Sqft
Acres 0.08
Property Sub-Type Detached
Source Calgary
Property Description
This charming bi-level residence boasts 11-foot vaulted flat ceilings, laminate flooring throughout the sun-drenched living room, dining room, and kitchen area. With total of 5 bedrooms, 2.5 bathrooms, and an illegal basement suite, this property is full of potential. Warm up on chilly winter evenings by the wood-burning fireplace. Patio doors from the dining room open to a spacious east-facing deck, perfect for barbecues. The kitchen is equipped with oak cabinetry, a gas line to the stove, and an ample corner pantry. The main floor comprises of three bedrooms, a 4pc-bathroom, including a 2pc-ensuite and a walk-in closet. The spacious backyard is beautifully fenced and features a welcoming landscaping in the front yard. The fully finished basement offers a separate walk-up entry, numerous large windows, and a separate laundry room. Additionally, it includes a three-piece bathroom, two large bedrooms, and a second kitchen—perfect for extended family or rental income. Backyard has plenty of space for a future double garage. This home is conveniently located next to the green space and bike pathways, its within minutes to all amenities and it offers quick commute to major routes. Don't miss out on this exceptional buy !
Location
Province AB
County Calgary
Area Cal Zone E
Zoning R-CG
Direction S
Rooms
Other Rooms 1
Basement Finished, Full, Suite, Walk-Up To Grade
Interior
Interior Features Kitchen Island, Separate Entrance, Vaulted Ceiling(s), Vinyl Windows
Heating Fireplace(s), Forced Air
Cooling None
Flooring Laminate, Linoleum
Fireplaces Number 1
Fireplaces Type Wood Burning
Appliance Dishwasher, Electric Range, Refrigerator, Washer/Dryer Stacked
Laundry Lower Level, Main Level, Multiple Locations
Exterior
Parking Features Off Street
Garage Description Off Street
Fence Fenced
Community Features Park, Playground, Schools Nearby, Shopping Nearby, Sidewalks, Street Lights, Walking/Bike Paths
Roof Type Asphalt Shingle
Porch Side Porch
Lot Frontage 32.12
Exposure S
Total Parking Spaces 4
Building
Lot Description Back Lane, Corner Lot, Rectangular Lot
Foundation Poured Concrete
Architectural Style Bungalow
Level or Stories Bi-Level
Structure Type Vinyl Siding,Wood Frame
Others
Restrictions None Known
Tax ID 101294848
Ownership Private
Read Less



