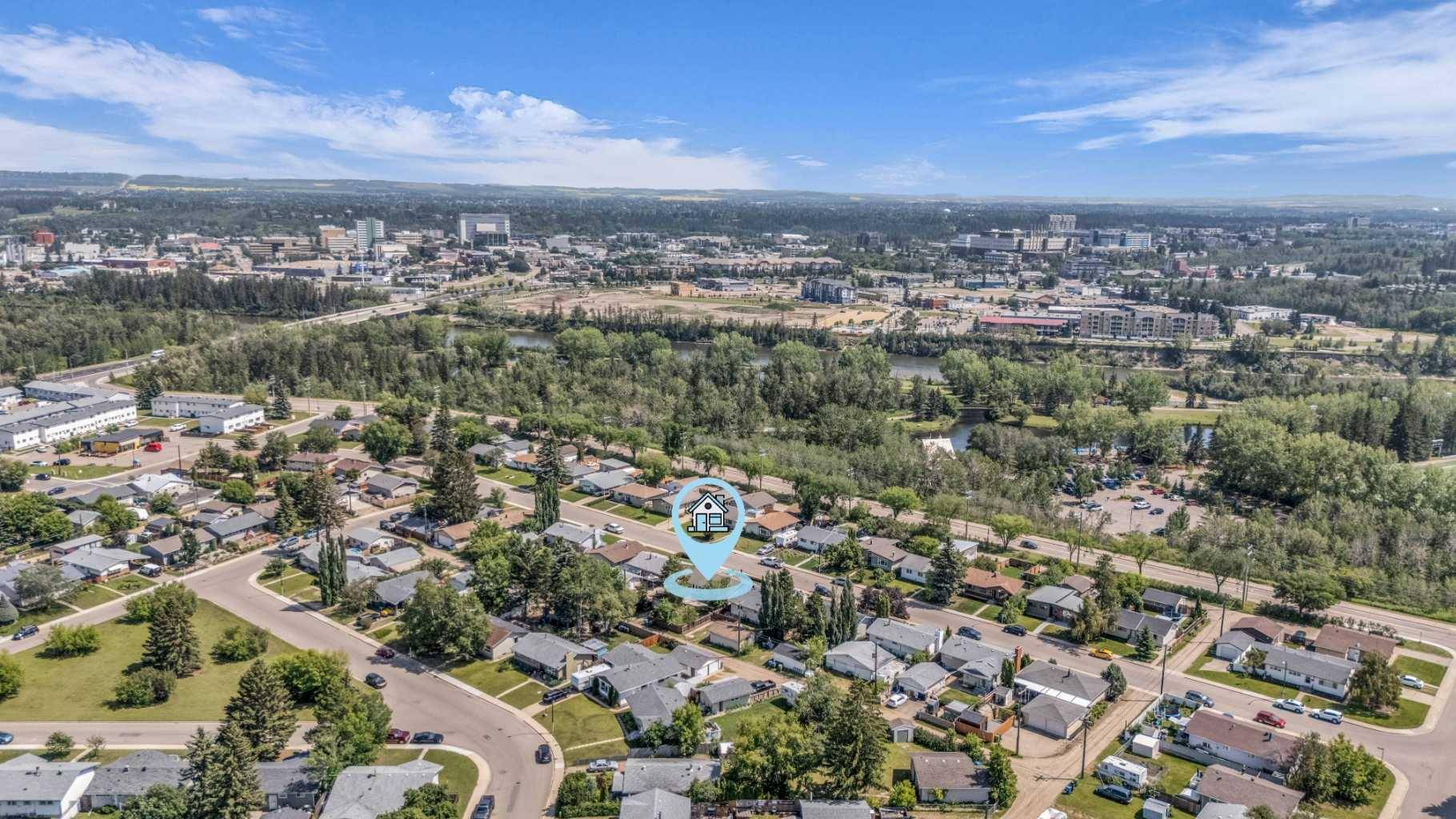For more information regarding the value of a property, please contact us for a free consultation.
25 Fairway AVE Red Deer, AB T4N 4Y9
Want to know what your home might be worth? Contact us for a FREE valuation!

Our team is ready to help you sell your home for the highest possible price ASAP
Key Details
Sold Price $325,000
Property Type Single Family Home
Sub Type Detached
Listing Status Sold
Purchase Type For Sale
Square Footage 1,020 sqft
Price per Sqft $318
Subdivision Fairview
MLS® Listing ID A2239719
Sold Date 07/16/25
Style Bungalow
Bedrooms 3
Full Baths 1
Half Baths 1
Year Built 1963
Annual Tax Amount $2,678
Tax Year 2025
Lot Size 5,500 Sqft
Acres 0.13
Lot Dimensions 50 X 110
Property Sub-Type Detached
Source Calgary
Property Description
No more parking nightmares for Canada day celebrations. Watch the Bower ponds fireworks out your front yard. 1 block away from the walking trail entrance, only 2 blocks away from bower ponds, & Red Deer Golf and Country club. Mrs. Clean lives here. Well maintained home, Upgrades include: vinyl windows and doors, shingles 2005, toilet 2006, dish washer 2010, stove and fridge 2013, upgraded sewer line 2014, dryer 2016, washer 2025, sidewalks 2017, Hot water heater 2020, Bay window in kitchen 2023, Kitchen window 2024, Basement laminate flooring 2024, garage door 2013. The single car garage with electric opener will help keep the elements off your precious vehicle. Fenced private park like back yard provides a venue to entertain family and friends or provide your pets a safe place to play and exercise.
Location
Province AB
County Red Deer
Zoning R-L
Direction S
Rooms
Basement Full, Partially Finished
Interior
Interior Features Ceiling Fan(s), Laminate Counters, Storage
Heating Central, Forced Air, Natural Gas
Cooling None
Flooring Carpet, Hardwood, Linoleum
Appliance Dishwasher, Microwave, Range Hood, Refrigerator, Stove(s), Washer/Dryer
Laundry In Basement
Exterior
Parking Features Rear Drive, Single Garage Detached, Unpaved
Garage Spaces 1.0
Garage Description Rear Drive, Single Garage Detached, Unpaved
Fence Fenced
Community Features Fishing, Golf, Walking/Bike Paths
Roof Type Asphalt
Porch Deck
Lot Frontage 50.0
Exposure S
Total Parking Spaces 2
Building
Lot Description Back Lane, Back Yard, City Lot, Front Yard, Fruit Trees/Shrub(s), Interior Lot, Many Trees, Rectangular Lot, Street Lighting
Building Description Stucco,Wood Frame, 8 X10 shed
Foundation Poured Concrete
Architectural Style Bungalow
Level or Stories One
Structure Type Stucco,Wood Frame
Others
Restrictions None Known
Tax ID 102737632
Ownership Private
Read Less



